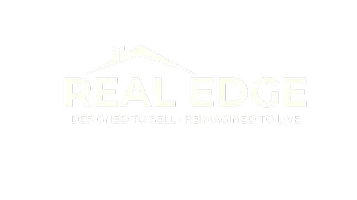$749,900
$749,900
For more information regarding the value of a property, please contact us for a free consultation.
281 Cook Street Barrie, ON L4M 4H7
5 Beds
2 Baths
1,069 SqFt
Key Details
Sold Price $749,900
Property Type Single Family Home
Sub Type Detached
Listing Status Sold
Purchase Type For Sale
Square Footage 1,069 sqft
Price per Sqft $701
MLS Listing ID 40742269
Sold Date 08/22/25
Style Bungalow
Bedrooms 5
Full Baths 2
Abv Grd Liv Area 2,138
Year Built 1973
Annual Tax Amount $4,330
Lot Size 6,011 Sqft
Acres 0.138
Property Sub-Type Detached
Source Barrie
Property Description
MOVE-IN READY HOME IN A PRIME LOCATION WITH MODERN UPDATES & MULTIGENERATIONAL LIVING! Get ready to fall in love with this stylish, move-in-ready bungalow in one of Barrie's most connected neighbourhoods! Within walking distance of Georgian College, Royal Victoria Regional Health Centre, multiple parks, elementary and secondary schools, and transit, plus just minutes to shopping, dining, Johnson's Beach, Eastview Arena, and highway 400, this location delivers unbeatable convenience and lifestyle. Curb appeal delights with refreshed landscaping and a wide driveway that easily fits four vehicles. Inside, the vibe is fresh and modern with pot lights, updated flooring, recently updated paint and newer trim throughout. The galley-style kitchen is upgraded with newer stainless steel appliances, including a fridge, stove, and dishwasher, while both bathrooms have been fully renovated with updated showers, tubs, vanities, toilets and stylish tile. The finished basement offers multigenerational living with a separate entrance as well as an updated bonus room and laundry area, offering flexible space for work-from-home setups, hobbies or extra storage. Newer energy-efficient windows, including egress, along with updated A/C, fascia, soffit and gutters give added peace of mind. Out back, enjoy a generous yard with a newly built deck, a privacy screen, a storage shed, and plenty of room for kids, pets or weekend entertaining. This home brings the wow from top to bottom!
Location
Province ON
County Simcoe County
Area Barrie
Zoning R2
Direction Duckworth St/Grove St E/Cook St
Rooms
Other Rooms Shed(s)
Basement Separate Entrance, Full, Finished
Main Level Bedrooms 3
Kitchen 2
Interior
Interior Features In-law Capability
Heating Forced Air, Natural Gas
Cooling Central Air
Fireplace No
Window Features Window Coverings
Appliance Water Heater, Dishwasher, Dryer, Refrigerator, Stove, Washer
Laundry In Basement
Exterior
Exterior Feature Private Entrance, Year Round Living
Parking Features Asphalt
Fence Full
Waterfront Description Lake/Pond
Roof Type Asphalt Shing
Porch Patio, Porch
Lot Frontage 50.0
Lot Depth 120.01
Garage No
Building
Lot Description Urban, Rectangular, Ample Parking, City Lot, Near Golf Course, Highway Access, Hospital, Library, Major Highway, Open Spaces, Park, Place of Worship, Playground Nearby, Public Transit, Quiet Area, Rec./Community Centre, School Bus Route, Schools, Trails
Faces Duckworth St/Grove St E/Cook St
Foundation Poured Concrete
Sewer Sewer (Municipal)
Water Municipal
Architectural Style Bungalow
Structure Type Brick
New Construction No
Schools
Elementary Schools Steele Street P.S./St. Monica'S C.S.
High Schools Eastview S.S./St. Joseph'S Catholic H.S.
Others
Senior Community No
Tax ID 588310254
Ownership Freehold/None
Read Less
Want to know what your home might be worth? Contact us for a FREE valuation!

Our team is ready to help you sell your home for the highest possible price ASAP
Copyright 2025 Information Technology Systems Ontario, Inc.






