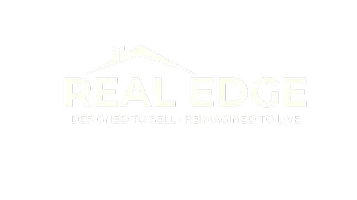$399,900
$399,900
For more information regarding the value of a property, please contact us for a free consultation.
20 Dodson Street Hamilton, ON L9A 3K6
2 Beds
1 Bath
1,009 SqFt
Key Details
Sold Price $399,900
Property Type Single Family Home
Sub Type Detached
Listing Status Sold
Purchase Type For Sale
Square Footage 1,009 sqft
Price per Sqft $396
MLS Listing ID 40753185
Sold Date 08/19/25
Style Bungalow
Bedrooms 2
Full Baths 1
Abv Grd Liv Area 1,009
Year Built 1952
Annual Tax Amount $4,057
Lot Size 5,227 Sqft
Acres 0.12
Property Sub-Type Detached
Source Cornerstone
Property Description
Welcome to 20 Dodson Street, a charming and well-maintained home located in the heart of Hamilton's highly sought-after Balfour neighborhood. Known for its strong sense of community, scenic views of the Niagara Escarpment, and excellent proximity to schools, parks, and trails, this family-friendly area offers a perfect blend of urban convenience and natural beauty. Sitting on a generous 40' x 128' lot, this delightful 2-bedroom, 1-bathroom home features over 1,000 square feet of living space, ideal for first-time buyers, downsizers, or investors alike. Inside, you'll find hardwood floors, pot lights throughout, a large family rec room, brand new appliances, and fresh paint throughout, adding a bright, updated feel to every room. Step outside and enjoy the beautifully landscaped yard, perfect for relaxing, entertaining, or gardening. The home also includes a detached 1-car garage and a long private driveway. Don't miss your opportunity to own a freshly updated and lovingly cared-for home in one of Hamilton Mountain's most desirable neighborhoods.
Location
Province ON
County Hamilton
Area 17 - Hamilton Mountain
Zoning c
Direction Upper Wentworth St to McElroy Rd East to Dodson
Rooms
Basement Crawl Space, Unfinished
Main Level Bedrooms 2
Kitchen 1
Interior
Interior Features None
Heating Forced Air
Cooling Central Air
Fireplace No
Window Features Window Coverings
Appliance Dishwasher, Dryer, Gas Stove, Microwave, Refrigerator, Stove, Washer
Laundry In-Suite
Exterior
Parking Features Attached Garage
Garage Spaces 1.0
Roof Type Asphalt Shing
Lot Frontage 40.0
Lot Depth 128.3
Garage Yes
Building
Lot Description Urban, Park, Schools
Faces Upper Wentworth St to McElroy Rd East to Dodson
Sewer Sewer (Municipal)
Water Municipal-Metered
Architectural Style Bungalow
Structure Type Aluminum Siding,Vinyl Siding
New Construction No
Others
Senior Community No
Tax ID 641170114
Ownership Freehold/None
Read Less
Want to know what your home might be worth? Contact us for a FREE valuation!

Our team is ready to help you sell your home for the highest possible price ASAP
Copyright 2025 Information Technology Systems Ontario, Inc.






