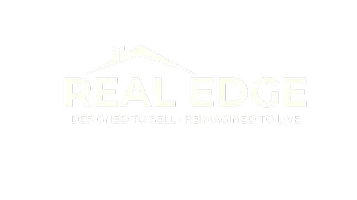$549,900
$549,900
For more information regarding the value of a property, please contact us for a free consultation.
37 Holton Avenue N Hamilton, ON L8L 6H3
3 Beds
2 Baths
1,148 SqFt
Key Details
Sold Price $549,900
Property Type Single Family Home
Sub Type Detached
Listing Status Sold
Purchase Type For Sale
Square Footage 1,148 sqft
Price per Sqft $479
MLS Listing ID 40707987
Sold Date 06/09/25
Style Two Story
Bedrooms 3
Full Baths 2
Abv Grd Liv Area 1,148
Year Built 1911
Annual Tax Amount $3,232
Property Sub-Type Detached
Source Hamilton - Burlington
Property Description
Welcome to 37 Holton Ave, a stunning 3-bedroom, 2-bathroom home that combines timeless charm with modern updates. This home is as beautiful on the inside as it is on the outside, talk about curb-appeal! Nestled in the sought-after Gibson/Stipley neighbourhood, this residence is just minutes from highways, public transit, schools, Gage Park, and Tim Hortons Field, offering unparalleled convenience! Step inside to 9 foot soaring ceilings, laminate flooring throughout and a bright, open-concept main level, perfect for entertaining. The living space is bathed in natural light from large front-facing windows, enhanced by pot lights with custom dimmers. The beautifully renovated kitchen (2019) boasts contemporary finishes and a walkout to a gorgeous covered deck, ideal for morning coffee or summer gatherings. Upstairs, you'll find three spacious bedrooms and a modern 3-piece bathroom, offering both comfort and versatility. The original dark-stained staircase adds warmth and character, complementing the home's stylish updates. Basement includes a separate entrance and tons of storage! Outside, enjoy a charming covered front porch, perfect for relaxing evenings. Located in a family-friendly neighborhood, this turn-key home is perfect for families, professionals, or investors looking for an exceptional opportunity in Hamilton's thriving real estate market. Don't miss out, book your private showing today! Key Updates: Roof (2019), Furnace (2016), A/C (2014), Laminate Flooring (2018), Interior/Exterior Paint (2018), Back Deck (2017,
Painted 2020), Front Porch & Railings (Painted 2022), Washer/Dryer (2022).
Location
Province ON
County Hamilton
Area 20 - Hamilton Centre
Zoning Residential
Direction Wentworth St N & Wilson St
Rooms
Basement Walk-Out Access, Full, Partially Finished
Main Level Bedrooms 3
Kitchen 1
Interior
Heating Forced Air, Natural Gas
Cooling Central Air
Fireplace No
Appliance Water Purifier, Dishwasher, Dryer
Laundry Lower Level
Exterior
Parking Features Asphalt
Roof Type Asphalt Shing
Lot Frontage 20.58
Lot Depth 69.69
Garage No
Building
Lot Description Urban, Rectangular, City Lot, Hospital, Public Transit
Faces Wentworth St N & Wilson St
Foundation Concrete Block
Sewer Sewer (Municipal)
Water Municipal
Architectural Style Two Story
Structure Type Brick
New Construction No
Others
Senior Community No
Tax ID 171980181
Ownership Freehold/None
Read Less
Want to know what your home might be worth? Contact us for a FREE valuation!

Our team is ready to help you sell your home for the highest possible price ASAP
Copyright 2025 Information Technology Systems Ontario, Inc.






