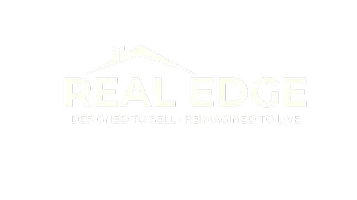$599,900
$599,900
For more information regarding the value of a property, please contact us for a free consultation.
198 East 15th Street Hamilton, ON L9A 4G2
3 Beds
2 Baths
920 SqFt
Key Details
Sold Price $599,900
Property Type Single Family Home
Sub Type Detached
Listing Status Sold
Purchase Type For Sale
Square Footage 920 sqft
Price per Sqft $652
MLS Listing ID 40710354
Sold Date 06/09/25
Style Bungalow
Bedrooms 3
Full Baths 2
Abv Grd Liv Area 1,570
Annual Tax Amount $4,001
Property Sub-Type Detached
Source Hamilton - Burlington
Property Description
Welcome to this beautifully maintained brick bungalow with a detached 1.5 car garage and an in law set up. Perfectly situated in one of Hamilton Mountain's most desirable neighborhoods! With its warm and inviting atmosphere, this home is an excellent choice for young families. retirees or anyone looking for a cozy yet functional space to call their own.
Step inside to an open-concept main level, where natural light fills the spacious and bright living room. The stylish kitchen features sleek white cabinets and modern backsplash with stainless steel appliances, offering both beauty and practicality. Two wonderful, generously sized bedrooms provide a comfortable retreat, while the elegant bathroom is upgraded with modern design. Mainfloor also offers a bonus room extended at the back of the home with vaulted ceilings, tons of windows and easy access to the backyard.
The basement adds even more living space with a large great room, a well-sized bedroom, a full bathroom, and its own kitchen—perfect for extended family, guests, or added flexibility.
Located just minutes from all major amenities and within walking distance to the beautiful Inch Park and breathtaking Sam Lawrence Park, this home offers both convenience and access to nature. The prime location makes it easy to navigate through the area, ensuring everything you need is just moments away.
Don't miss out on this fantastic opportunity—schedule a viewing today and see for yourself why this home is such a gem!
Sqft and room sizes are approximate.
Location
Province ON
County Hamilton
Area 17 - Hamilton Mountain
Zoning C-301
Direction UPPER WENTWORTH TO QUEENSDALE AVE E TO EAST 15TH ST
Rooms
Basement Separate Entrance, Full, Finished, Sump Pump
Main Level Bedrooms 2
Kitchen 2
Interior
Interior Features In-law Capability
Heating Forced Air, Natural Gas
Cooling Central Air
Fireplace No
Laundry In-Suite
Exterior
Parking Features Detached Garage, Concrete
Garage Spaces 1.5
Roof Type Asphalt Shing
Lot Frontage 45.0
Lot Depth 102.0
Garage Yes
Building
Lot Description Urban, Rectangular, Hospital, Library, Park, Place of Worship, Public Transit, Rec./Community Centre, Schools
Faces UPPER WENTWORTH TO QUEENSDALE AVE E TO EAST 15TH ST
Foundation Concrete Block
Sewer Sewer (Municipal)
Water Municipal
Architectural Style Bungalow
Structure Type Brick
New Construction No
Schools
Elementary Schools G.L. Armstrong / Sacred Heart
High Schools Macnab / St. Jean De Brebeue
Others
Senior Community No
Tax ID 170500316
Ownership Freehold/None
Read Less
Want to know what your home might be worth? Contact us for a FREE valuation!

Our team is ready to help you sell your home for the highest possible price ASAP
Copyright 2025 Information Technology Systems Ontario, Inc.






