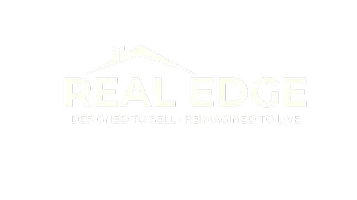
59 Cranberry Surf N/A Collingwood, ON L9Y 5C4
3 Beds
2 Baths
UPDATED:
Key Details
Property Type Condo, Townhouse
Sub Type Condo Townhouse
Listing Status Active
Purchase Type For Sale
Approx. Sqft 1400-1599
Subdivision Collingwood
MLS Listing ID S12473466
Style 3-Storey
Bedrooms 3
HOA Fees $877
Annual Tax Amount $3,742
Tax Year 2025
Property Sub-Type Condo Townhouse
Property Description
Location
Province ON
County Simcoe
Community Collingwood
Area Simcoe
Body of Water Georgian Bay
Rooms
Family Room No
Basement Finished with Walk-Out
Kitchen 1
Interior
Interior Features Auto Garage Door Remote, Central Vacuum, Water Heater
Cooling Central Air
Fireplaces Type Family Room, Natural Gas
Fireplace Yes
Heat Source Gas
Exterior
Exterior Feature Awnings, Backs On Green Belt, Deck, Lawn Sprinkler System, Patio, Year Round Living
Parking Features Private
Garage Spaces 1.0
Waterfront Description Direct
Roof Type Asphalt Shingle
Topography Dry,Flat,Level,Open Space,Waterway
Road Frontage Highway, Municipal Road, Paved Road, Private Road, Year Round Municipal Road, Year Round Private Road
Exposure West
Total Parking Spaces 2
Balcony Terrace
Building
Building Age 16-30
Story 1
Unit Features Cul de Sac/Dead End,Golf,Lake Access,Skiing,Waterfront,Wooded/Treed
Foundation Concrete, Poured Concrete, Slab
Locker None
Others
Security Features Carbon Monoxide Detectors,Smoke Detector
Pets Allowed Restricted
ParcelsYN No
Virtual Tour https://listings.wylieford.com/videos/0199f3d6-e4f1-7313-b7c6-72be1d03eb57






