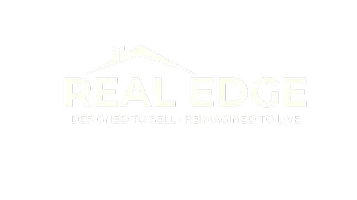REQUEST A TOUR If you would like to see this home without being there in person, select the "Virtual Tour" option and your agent will contact you to discuss available opportunities.
In-PersonVirtual Tour

$ 3,000
New
62 Ebury DR Brampton, ON L6X 5M7
3 Beds
3 Baths
UPDATED:
Key Details
Property Type Single Family Home
Sub Type Semi-Detached
Listing Status Active
Purchase Type For Rent
Approx. Sqft 1500-2000
Subdivision Credit Valley
MLS Listing ID W12443385
Style 2-Storey
Bedrooms 3
Property Sub-Type Semi-Detached
Property Description
Welcome to this beautifully maintained semi-detached home in a friendly neighborhood! Featuring a premium pie-shaped lot, this home offers three spacious bedrooms, 9' ceilings on the main floor, and an upgraded kitchen with stainless steel appliances, granite countertops, and a stylish backsplash. Modern upgrades include a whole-house water filtration system, tankless water heater, upper-level laundry, pot lights, and keyless entry with a Google Yale lock. Double-door entry and a bright, open layout make this home both inviting and functional perfect for comfortable family living!Welcome to this beautifully maintained semi-detached home in a friendly neighborhood! Featuring a premium pie-shaped lot, this home offers three spacious bedrooms, 9' ceilings on the main floor, and an upgraded kitchen with stainless steel appliances, granite countertops, and a stylish backsplash. Modern upgrades include a whole-house water filtration system, tankless water heater, upper-level laundry, pot lights, and keyless entry with a Google Yale lock. Double-door entry and a bright, open layout make this home both inviting and functional perfect for comfortable family living! 70% of utilities included.
Location
Province ON
County Peel
Community Credit Valley
Area Peel
Rooms
Family Room Yes
Basement Finished, Separate Entrance
Kitchen 1
Interior
Interior Features Auto Garage Door Remote
Cooling Central Air
Fireplace No
Heat Source Gas
Exterior
Garage Spaces 1.0
Pool None
Waterfront Description None
Roof Type Asphalt Shingle
Total Parking Spaces 2
Building
Building Age 6-15
Foundation Concrete, Brick
Listed by SAVE MAX GLOBAL REALTY

GET MORE INFORMATION
Follow Us





