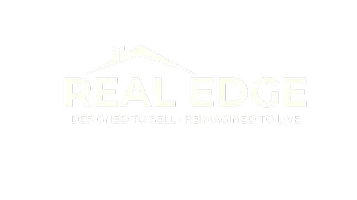
9 Everton DR Guelph, ON N1E 0R9
4 Beds
5 Baths
UPDATED:
Key Details
Property Type Single Family Home
Sub Type Detached
Listing Status Active
Purchase Type For Sale
Approx. Sqft 2500-3000
Subdivision Grange Road
MLS Listing ID X12421868
Style 2-Storey
Bedrooms 4
Annual Tax Amount $8,576
Tax Year 2025
Property Sub-Type Detached
Property Description
Location
Province ON
County Wellington
Community Grange Road
Area Wellington
Rooms
Family Room Yes
Basement Finished with Walk-Out, Separate Entrance
Kitchen 1
Interior
Interior Features Air Exchanger, Auto Garage Door Remote, Bar Fridge, In-Law Capability, Water Heater, Water Softener
Cooling Central Air
Fireplaces Type Family Room, Natural Gas
Fireplace Yes
Heat Source Gas
Exterior
Exterior Feature Backs On Green Belt, Hot Tub, Landscaped, Patio
Parking Features Front Yard Parking, Private Double
Garage Spaces 2.0
Pool None
View Meadow, Panoramic, Park/Greenbelt, Trees/Woods
Roof Type Asphalt Shingle,Shingles
Topography Flat
Lot Frontage 37.17
Lot Depth 130.8
Total Parking Spaces 4
Building
Building Age 0-5
Unit Features Clear View,Fenced Yard,Greenbelt/Conservation,Library,Park,Public Transit
Foundation Poured Concrete
Others
Security Features Alarm System
Virtual Tour https://unbranded.youriguide.com/h36hi_9_everton_dr_guelph_on/






