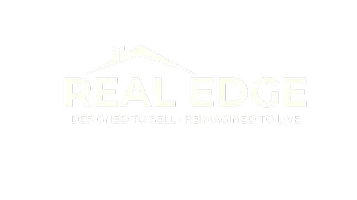REQUEST A TOUR If you would like to see this home without being there in person, select the "Virtual Tour" option and your agent will contact you to discuss available opportunities.
In-PersonVirtual Tour

$ 1,159,000
Est. payment /mo
New
43 Heatherdale DR Brampton, ON L7A 2H4
4 Beds
4 Baths
UPDATED:
Key Details
Property Type Single Family Home
Sub Type Detached
Listing Status Active
Purchase Type For Sale
Approx. Sqft 2500-3000
Subdivision Fletcher'S Meadow
MLS Listing ID W12411273
Style 2-Storey
Bedrooms 4
Annual Tax Amount $6,759
Tax Year 2025
Property Sub-Type Detached
Property Description
Welcome to this beautiful 2-storey all-brick detached home, thoughtfully designed for both style and functionality. Offering 4 spacious bedrooms and 4 bathrooms, this property provides plenty of room for family living and entertaining. The heart of the home is the modern kitchen, complete with a centre island, quartz countertops, and stainless steel appliances, seamlessly overlooking the family room ideal for gatherings. A separate dining room and living room with hardwood floors create the perfect balance of elegance and comfort. The main floor laundry room provides access to the double car garage for added convenience. Upstairs, retreat to the massive primary bedroom featuring a luxurious 5-piece ensuite. The finished basement extends your living space with a huge recreational room, 3-piece bath, and cold cellar. Outside, enjoy landscaped grounds with a cement patio, walkways, and curbs, highlighted by exterior pot lights for modern curb appeal. This home is the perfect blend of comfort, functionality, and timeless design ready to welcome its next family.
Location
Province ON
County Peel
Community Fletcher'S Meadow
Area Peel
Rooms
Family Room Yes
Basement Finished
Kitchen 1
Interior
Interior Features Carpet Free, Central Vacuum
Cooling Central Air
Fireplace No
Heat Source Gas
Exterior
Parking Features Private Double
Garage Spaces 2.0
Pool None
Roof Type Shingles
Lot Frontage 38.12
Lot Depth 85.07
Total Parking Spaces 4
Building
Unit Features School,Park,Public Transit
Foundation Concrete
Others
Virtual Tour https://tourwizard.net/cp/43-heatherdale-drive-brampton/
Listed by ROYAL LEPAGE CERTIFIED REALTY

GET MORE INFORMATION
Follow Us





