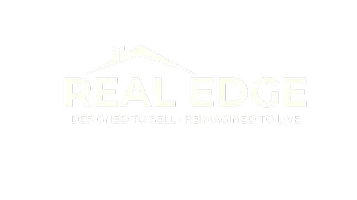
37 West Avenue Winona, ON L8E 5L5
3 Beds
2 Baths
1,736 SqFt
UPDATED:
Key Details
Property Type Single Family Home
Sub Type Detached
Listing Status Active
Purchase Type For Sale
Square Footage 1,736 sqft
Price per Sqft $518
MLS Listing ID 40767824
Style Sidesplit
Bedrooms 3
Full Baths 1
Half Baths 1
Abv Grd Liv Area 1,736
Year Built 1968
Annual Tax Amount $5,120
Property Sub-Type Detached
Source Cornerstone
Property Description
Location
Province ON
County Hamilton
Area 51 - Stoney Creek
Zoning R2
Direction Winona Rd to Pettit St. to West Ave
Rooms
Other Rooms Shed(s)
Basement Walk-Up Access, Full, Finished
Bedroom 2 3
Kitchen 2
Interior
Interior Features Central Vacuum, In-law Capability, In-Law Floorplan
Heating Forced Air, Natural Gas
Cooling Central Air
Fireplaces Number 1
Fireplaces Type Gas
Fireplace Yes
Window Features Window Coverings
Appliance Built-in Microwave, Dishwasher, Dryer, Gas Stove, Refrigerator, Washer
Laundry Main Level
Exterior
Parking Features Attached Garage, Garage Door Opener
Garage Spaces 1.0
Roof Type Asphalt Shing
Handicap Access Multiple Entrances
Lot Frontage 70.0
Lot Depth 206.04
Garage Yes
Building
Lot Description Urban, None
Faces Winona Rd to Pettit St. to West Ave
Foundation Concrete Block
Sewer Sewer (Municipal)
Water Municipal
Architectural Style Sidesplit
Structure Type Brick,Wood Siding
New Construction No
Schools
Elementary Schools Cairn Christian School, Immaculate Heart, St. Gabriel
High Schools Orchard Park, St. John, Henry Newman
Others
Senior Community No
Tax ID 173680055
Ownership Freehold/None
Virtual Tour https://unbranded.iguidephotos.com/37_west_ave_hamilton_on/






