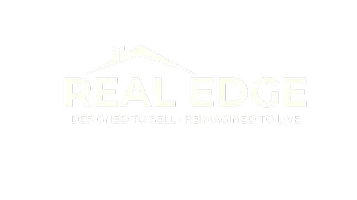
173 Sabina DR Oakville, ON L6H 0L4
4 Beds
3 Baths
UPDATED:
Key Details
Property Type Townhouse
Sub Type Att/Row/Townhouse
Listing Status Active
Purchase Type For Sale
Approx. Sqft 1500-2000
Subdivision 1008 - Go Glenorchy
MLS Listing ID W12392082
Style 3-Storey
Bedrooms 4
Building Age 6-15
Annual Tax Amount $4,043
Tax Year 2024
Property Sub-Type Att/Row/Townhouse
Property Description
Location
Province ON
County Halton
Community 1008 - Go Glenorchy
Area Halton
Rooms
Family Room Yes
Basement None
Kitchen 1
Separate Den/Office 1
Interior
Interior Features Carpet Free
Cooling Central Air
Fireplaces Type Electric
Fireplace No
Heat Source Gas
Exterior
Parking Features Private
Garage Spaces 1.0
Pool None
Roof Type Shingles
Lot Frontage 16.28
Lot Depth 83.79
Total Parking Spaces 2
Building
Unit Features Fenced Yard,Golf,Hospital,Library,Park,Place Of Worship
Foundation Other
Others
Virtual Tour https://tours.vision360tours.ca/173-sabina-drive-oakville/nb/






