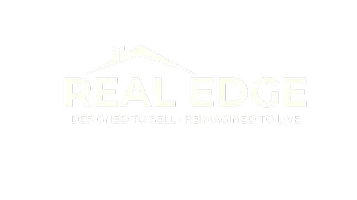
12 Jones Street Stoney Creek, ON L8G 3H8
2 Beds
2 Baths
1,053 SqFt
UPDATED:
Key Details
Property Type Single Family Home
Sub Type Detached
Listing Status Active
Purchase Type For Sale
Square Footage 1,053 sqft
Price per Sqft $569
MLS Listing ID 40767689
Style Two Story
Bedrooms 2
Full Baths 1
Half Baths 1
Abv Grd Liv Area 1,053
Annual Tax Amount $3,247
Property Sub-Type Detached
Source Cornerstone
Property Description
Location
Province ON
County Hamilton
Area 51 - Stoney Creek
Zoning C5a
Direction King St E, to Mountain Ave N, right onto Jones St
Rooms
Basement Crawl Space, Unfinished
Bedroom 2 2
Kitchen 1
Interior
Interior Features None
Heating Forced Air, Natural Gas
Cooling Central Air
Fireplace No
Appliance Dryer, Refrigerator, Stove, Washer
Exterior
Parking Features Gravel, Mutual/Shared
Roof Type Asphalt Shing
Lot Frontage 26.13
Lot Depth 71.83
Garage No
Building
Lot Description Urban, Rectangular, Park, Place of Worship, Public Transit, Rec./Community Centre, Schools
Faces King St E, to Mountain Ave N, right onto Jones St
Foundation Stone
Sewer Sewer (Municipal)
Water Municipal
Architectural Style Two Story
Structure Type Aluminum Siding
New Construction No
Schools
Elementary Schools C
Others
Senior Community No
Tax ID 173180429
Ownership Freehold/None






