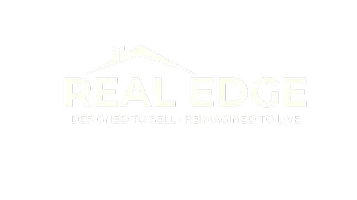
111 Village Road Wellesley, ON N0B 2T0
3 Beds
4 Baths
1,795 SqFt
Open House
Sat Sep 13, 2:00pm - 4:00pm
UPDATED:
Key Details
Property Type Single Family Home
Sub Type Single Family Residence
Listing Status Active
Purchase Type For Sale
Square Footage 1,795 sqft
Price per Sqft $473
MLS Listing ID 40761027
Style Two Story
Bedrooms 3
Full Baths 2
Half Baths 2
Abv Grd Liv Area 2,400
Year Built 2018
Annual Tax Amount $4,689
Property Sub-Type Single Family Residence
Source Cornerstone
Property Description
Inside, the sense of space is immediate. With 9' ceilings, wide hallways, and sunlight streaming through large windows, the home feels bright and inviting. The open-concept main living area is both stylish and practical, featuring a quartz countertop, shiplap accent wall, and upgraded appliances. The kitchen flows seamlessly into the dining room, making it easy to cook, gather, and share time together. Just off the kitchen, the covered balcony is a favorite spot to start the morning with coffee or end the day taking in the long view of quiet fields.
Upstairs, three spacious bedrooms and two full bathrooms offer comfort for the whole family. The primary suite is a true retreat with a beautifully designed walk-in closet and a private ensuite.
The finished basement extends the living space with a cozy gas fireplace framed by custom built-ins, sliding doors to the patio, and its own full bathroom—ideal for a guest suite or separate hangout. Outside, the backyard is a private escape with manicured landscaping, mature gardens, and a gazebo that makes summer evenings feel like a getaway.
For hobbyists or those needing extra workspace, the oversized fenced access leads to a detached garage workshop—plenty of room for projects, storage, or weekend tinkering.
This property truly brings together the best of everything: a fully finished and upgraded home, peaceful views, a safe and friendly community, plenty of parking, and space inside and out for all the things that matter most.
Location
Province ON
County Waterloo
Area 5 - Woolwich And Wellesley Township
Zoning R2
Direction Gerber to Greenwood to Gerber Meadows
Rooms
Other Rooms Gazebo, Shed(s), Workshop
Basement Walk-Out Access, Full, Finished
Bedroom 2 3
Kitchen 1
Interior
Interior Features Air Exchanger
Heating Forced Air, Natural Gas
Cooling Central Air
Fireplaces Type Electric
Fireplace Yes
Window Features Window Coverings
Appliance Water Heater Owned, Water Softener, Dishwasher, Dryer, Range Hood, Refrigerator, Stove, Washer
Laundry In-Suite, Main Level
Exterior
Parking Features Attached Garage, Garage Door Opener, Concrete
Garage Spaces 1.0
Fence Full
Waterfront Description Lake/Pond
View Y/N true
View Pasture
Roof Type Asphalt Shing
Lot Frontage 25.1
Lot Depth 171.09
Garage Yes
Building
Lot Description Urban, Pie Shaped Lot, Park, Schools
Faces Gerber to Greenwood to Gerber Meadows
Foundation Poured Concrete
Sewer Sewer (Municipal)
Water Municipal
Architectural Style Two Story
Structure Type Brick Veneer,Vinyl Siding
New Construction No
Others
Senior Community No
Tax ID 221700773
Ownership Freehold/None






