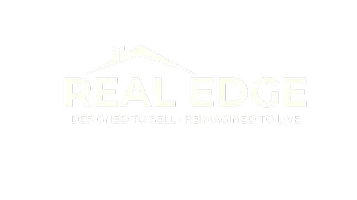
376 Tollendal Mill Road Barrie, ON L4N 7S9
4 Beds
4 Baths
3,052 SqFt
Open House
Sun Sep 14, 1:30pm - 3:30pm
UPDATED:
Key Details
Property Type Single Family Home
Sub Type Detached
Listing Status Active
Purchase Type For Sale
Square Footage 3,052 sqft
Price per Sqft $523
MLS Listing ID 40766184
Style Two Story
Bedrooms 4
Full Baths 3
Half Baths 1
Abv Grd Liv Area 3,052
Year Built 2014
Annual Tax Amount $10,556
Property Sub-Type Detached
Source Barrie
Property Description
The home features four bedrooms and four bathrooms with a bright, open design. A separate living room and dining room provide formal spaces, while the kitchen opens directly to the family room, creating a warm and welcoming hub for everyday living.
The finished lower level includes a gym, games area, and an oversized cantina. Outside, the private treed yard is fully fenced and complete with a hot tub, sauna, and wrap-around decks—perfect for relaxing or entertaining.
A triple-car garage provides plenty of space for vehicles, storage, and recreational toys. Attention to detail, numerous upgrades, and a thoughtful layout make this property an exceptional place to call home.
Location
Province ON
County Simcoe County
Area Barrie
Zoning R2
Direction YONGE TO COX MILL TO TOLLENDAL Mill Rd
Rooms
Other Rooms Gazebo, Sauna, Shed(s)
Basement Full, Finished
Bedroom 2 4
Kitchen 1
Interior
Interior Features Central Vacuum, Auto Garage Door Remote(s), Sauna, Wet Bar
Heating Fireplace-Gas, Forced Air, Natural Gas
Cooling Central Air
Fireplaces Number 2
Fireplaces Type Electric, Family Room, Gas, Recreation Room
Fireplace Yes
Window Features Window Coverings
Appliance Water Purifier, Water Softener, Dishwasher, Dryer, Refrigerator, Stove, Washer
Laundry Laundry Room, Main Level, Sink
Exterior
Exterior Feature Landscape Lighting, Landscaped, Private Entrance
Parking Features Attached Garage, Garage Door Opener, Asphalt, Inside Entry
Garage Spaces 3.0
Fence Full
Utilities Available Cable Available, Natural Gas Available, Other
Waterfront Description Lake/Pond
View Y/N true
View Lake, Park/Greenbelt
Roof Type Asphalt Shing
Porch Deck, Patio
Lot Frontage 67.39
Lot Depth 147.34
Garage Yes
Building
Lot Description Urban, Rectangular, Beach, Corner Lot, Park, Public Transit, Trails
Faces YONGE TO COX MILL TO TOLLENDAL Mill Rd
Foundation Poured Concrete
Sewer Sewer (Municipal)
Water Municipal
Architectural Style Two Story
Structure Type Brick,Stone
New Construction No
Schools
Elementary Schools Algon/Pope John,
High Schools Innisdale/Stpete
Others
Senior Community No
Tax ID 587420298
Ownership Freehold/None






