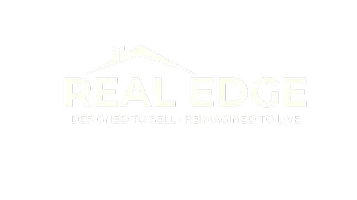
79 Athenia Drive Stoney Creek, ON L8J 1S4
4 Beds
2 Baths
903 SqFt
Open House
Sun Sep 14, 2:00pm - 4:00pm
UPDATED:
Key Details
Property Type Single Family Home
Sub Type Detached
Listing Status Active
Purchase Type For Sale
Square Footage 903 sqft
Price per Sqft $807
MLS Listing ID 40766688
Style Backsplit
Bedrooms 4
Full Baths 1
Half Baths 1
Abv Grd Liv Area 1,489
Year Built 1979
Annual Tax Amount $4,339
Property Sub-Type Detached
Source Cornerstone
Property Description
desirable Heritage Green neighborhood. The Main level features hardwood floors, the beautifully updated
kitchen with stainless steel appliances, crown moulding, pot lights, gas stove and
granite countertops. Both the front and side entry doors have a coat closet for your
convenience. The charming living room and dining area completes the Main level. Make
your way to the Upper level where you'll find the primary bedroom, second bedroom
and the lovely four-piece bathroom. The Lower level (above grade) includes the two-
piece bathroom and the third and fourth bedrooms, which would serve well as a private
office or toy room. You'll find more living space on the basement level which features a
cozy family room with gas fireplace and office area with a handy study nook. Also
including the laundry room with storage space and work bench. This fully fenced, 50' x
110' property displays a well-kept backyard with mature and healthy gardens, deck,
gazebo, garden shed, and enough room for outdoor activities offering privacy for you
and your family. The driveway allows for at least two vehicles with one having access to
the fully covered carport. This Stoney Creek Mountain location can't be beat,
conveniently nestled within close distance to multiple parks & playgrounds, schools, day
cares, public transit, Bruce Trail, conservation areas, shopping centres and super easy
highway access. Put this beauty at the top of your list.
Location
Province ON
County Hamilton
Area 50 - Stoney Creek
Zoning R2
Direction Paramount Drive & Astra Street
Rooms
Basement Full, Partially Finished
Kitchen 1
Interior
Interior Features Central Vacuum, Atrium, Ceiling Fan(s), Work Bench
Heating Fireplace-Gas, Forced Air, Natural Gas
Cooling Central Air
Fireplaces Number 1
Fireplaces Type Family Room
Fireplace Yes
Appliance Built-in Microwave, Dryer, Gas Stove, Refrigerator, Stove, Washer
Laundry In Basement
Exterior
Roof Type Asphalt Shing
Porch Patio, Porch
Lot Frontage 50.0
Lot Depth 110.0
Garage No
Building
Lot Description Urban, Greenbelt, Highway Access, Library, Major Highway, Open Spaces, Place of Worship, Playground Nearby, Public Transit, Rec./Community Centre, Schools, Shopping Nearby, Trails
Faces Paramount Drive & Astra Street
Foundation Poured Concrete
Sewer Sewer (Municipal)
Water Municipal
Architectural Style Backsplit
Structure Type Brick,Metal/Steel Siding
New Construction No
Others
Senior Community No
Tax ID 170950275
Ownership Freehold/None
Virtual Tour https://www.myvisuallistings.com/vt/359098






