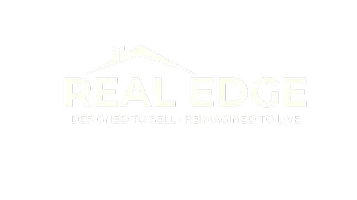1471 Innswood Drive Burlington, ON L7P 2C5
3 Beds
2 Baths
1,573 SqFt
Open House
Sun Sep 07, 2:00pm - 4:00pm
UPDATED:
Key Details
Property Type Single Family Home
Sub Type Detached
Listing Status Active
Purchase Type For Sale
Square Footage 1,573 sqft
Price per Sqft $731
MLS Listing ID 40766670
Style Sidesplit
Bedrooms 3
Full Baths 1
Half Baths 1
Abv Grd Liv Area 1,895
Year Built 1962
Annual Tax Amount $4,702
Property Sub-Type Detached
Source Cornerstone
Property Description
Location
Province ON
County Halton
Area 34 - Burlington
Zoning R2.3
Direction Parkway Drive
Rooms
Other Rooms Shed(s)
Basement Partial, Partially Finished
Bedroom 2 3
Kitchen 1
Interior
Interior Features In-law Capability
Heating Forced Air, Natural Gas
Cooling Central Air
Fireplaces Number 1
Fireplaces Type Family Room, Gas
Fireplace Yes
Appliance Dishwasher, Dryer, Refrigerator, Stove, Washer
Laundry In-Suite
Exterior
Exterior Feature Year Round Living
Parking Features Detached Garage
Garage Spaces 1.0
Utilities Available Cable Connected, Electricity Connected, Natural Gas Connected, Phone Connected
Roof Type Asphalt Shing
Lot Frontage 120.0
Lot Depth 65.5
Garage Yes
Building
Lot Description Urban, Rectangular, Park, Public Transit, Schools
Faces Parkway Drive
Foundation Concrete Block
Sewer Sewer (Municipal)
Water Municipal
Architectural Style Sidesplit
Structure Type Brick,Vinyl Siding
New Construction No
Others
Senior Community No
Tax ID 071460086
Ownership Freehold/None






