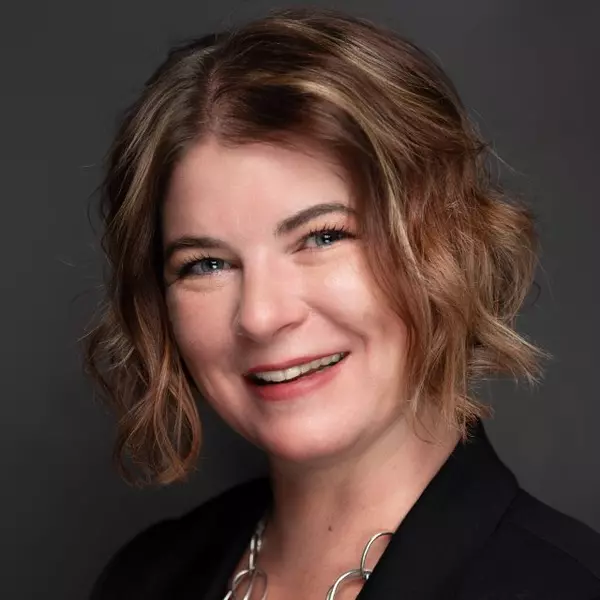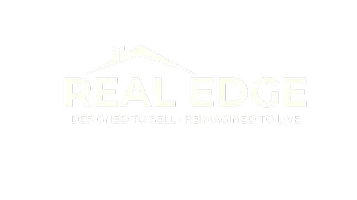
391 Rossmore Boulevard Burlington, ON L7N 1R9
4 Beds
4 Baths
2,387 SqFt
Open House
Thu Sep 11, 10:00am - 12:00pm
UPDATED:
Key Details
Property Type Single Family Home
Sub Type Detached
Listing Status Active
Purchase Type For Sale
Square Footage 2,387 sqft
Price per Sqft $1,193
MLS Listing ID 40764637
Style Bungalow
Bedrooms 4
Full Baths 3
Half Baths 1
Abv Grd Liv Area 2,387
Year Built 1955
Annual Tax Amount $13,010
Property Sub-Type Detached
Source Cornerstone
Property Description
quality finishes throughout. The exterior has been professionally landscaped with flagstone accents in both the front
and backyard, a full irrigation system, a heated saltwater pool, and a beautiful outdoor covered porch featuring a
wood-burning fireplace with stone surround—an ideal setting for entertaining or relaxing while reading a book.
Inside, the open-concept main floor features a welcoming gas fireplace in the living and dining area, with a seamless
blend of hardwood and marble floors adding warmth and sophistication. The kitchen is thoughtfully designed with
top-of-the-line appliances, a stainless-steel chef's sink, Calcutta and Caesar stone counters, a center island, and a
spacious walk-in pantry. A convenient mudroom with access to the garage, a main floor laundry room with backyard
access, and custom built-in storage throughout the home enhance everyday functionality and style. The bright
primary bedroom includes a walk-in closet with custom built-in's and a spa-inspired ensuite with a quartz-surrounded
soaker tub. The main level also offers two additional bedrooms, one with its own private 3-piece ensuite. There is an
additional luxury 3-piece main bath highlighting a glass shower door with marble surround and custom vanity. The
lower level features a bright media room with large windows, 9-foot ceilings, and generous storage. With surround
sound throughout the home, comfort and convenience are always within reach. An easy walk to the lake, downtown,
shops, schools and a bike ride along the trails, schedule your private showing today and experience the lifestyle this
home has to offer.
Location
Province ON
County Halton
Area 33 - Burlington
Zoning R1.2
Direction New St/ South on Rossmore
Rooms
Other Rooms Shed(s)
Basement Full, Finished
Main Level Bedrooms 3
Kitchen 1
Interior
Interior Features Central Vacuum, Auto Garage Door Remote(s), Built-In Appliances
Heating Forced Air, Natural Gas
Cooling Central Air
Fireplaces Number 2
Fireplaces Type Gas, Wood Burning
Fireplace Yes
Window Features Window Coverings
Appliance Bar Fridge, Dishwasher, Dryer, Gas Stove, Microwave, Refrigerator, Washer, Wine Cooler
Laundry Laundry Room, Main Level
Exterior
Exterior Feature Landscaped, Lawn Sprinkler System
Parking Features Attached Garage, Garage Door Opener, Inside Entry, Other
Garage Spaces 1.0
Pool In Ground, Salt Water
Utilities Available Cable Available, Electricity Available, Garbage/Sanitary Collection, High Speed Internet Avail, Natural Gas Connected, Recycling Pickup, Street Lights, Phone Available
View Y/N true
View Garden, Pool, Trees/Woods
Roof Type Asphalt Shing,Metal
Handicap Access Neighborhood with Curb Ramps, Open Floor Plan
Porch Porch
Lot Frontage 75.0
Lot Depth 150.0
Garage Yes
Building
Lot Description Urban, Rectangular, Hospital, Library, Park, Place of Worship, Playground Nearby, Public Transit, Quiet Area, Rec./Community Centre, Schools, Shopping Nearby, Trails
Faces New St/ South on Rossmore
Foundation Concrete Perimeter, Poured Concrete
Sewer Sewer (Municipal)
Water Municipal
Architectural Style Bungalow
Structure Type Stone,Stucco,Other
New Construction No
Schools
Elementary Schools John T Tuck / St. Paul Cs
High Schools Nelson / Assumption Cs
Others
Senior Community No
Tax ID 070450016
Ownership Freehold/None
Virtual Tour https://unbranded.youriguide.com/391_rossmore_blvd_burlington_on/






