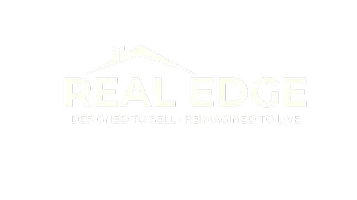
321 Wilson Avenue Burlington, ON L7L 2N1
4 Beds
2 Baths
1,673 SqFt
UPDATED:
Key Details
Property Type Single Family Home
Sub Type Detached
Listing Status Active
Purchase Type For Sale
Square Footage 1,673 sqft
Price per Sqft $836
MLS Listing ID 40765565
Style 1.5 Storey
Bedrooms 4
Full Baths 2
Abv Grd Liv Area 2,907
Annual Tax Amount $6,812
Property Sub-Type Detached
Source Cornerstone
Property Description
Location
Province ON
County Halton
Area 33 - Burlington
Zoning R2.1
Direction New Street and Wilson Ave or Spruce Ave and Wilson Ave
Rooms
Basement Full, Finished
Main Level Bedrooms 3
Bedroom 2 1
Kitchen 1
Interior
Heating Forced Air
Cooling Central Air
Fireplace No
Window Features Window Coverings
Appliance Water Heater, Dryer, Refrigerator, Stove, Washer
Exterior
Parking Features Attached Garage
Garage Spaces 1.0
Waterfront Description Lake/Pond
Roof Type Asphalt Shing
Lot Frontage 65.0
Lot Depth 150.0
Garage Yes
Building
Lot Description Urban, Rectangular, Hospital, Library, Major Highway, Marina, Open Spaces, Park, Public Transit
Faces New Street and Wilson Ave or Spruce Ave and Wilson Ave
Foundation Concrete Block
Sewer Sewer (Municipal)
Water Municipal
Architectural Style 1.5 Storey
Structure Type Brick,Vinyl Siding
New Construction No
Others
Senior Community No
Tax ID 070250214
Ownership Freehold/None
Virtual Tour https://unbranded.youriguide.com/321_wilson_ave_burlington_on/






