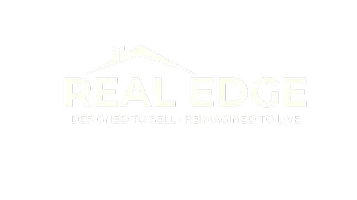
82 Brant Street Oakville, ON L6K 2Z6
4 Beds
4 Baths
2,046 SqFt
Open House
Wed Sep 10, 10:00am - 12:00pm
UPDATED:
Key Details
Property Type Single Family Home
Sub Type Single Family Residence
Listing Status Active
Purchase Type For Sale
Square Footage 2,046 sqft
Price per Sqft $977
MLS Listing ID 40766236
Style Two Story
Bedrooms 4
Full Baths 3
Half Baths 1
Abv Grd Liv Area 3,388
Year Built 2013
Annual Tax Amount $9,957
Property Sub-Type Single Family Residence
Source Cornerstone
Property Description
Location
Province ON
County Halton
Area 1 - Oakville
Zoning RM1 sp:148
Direction Lakeshore Rd W to Brant St.
Rooms
Other Rooms Shed(s)
Basement Full, Partially Finished, Sump Pump
Bedroom 2 3
Kitchen 1
Interior
Interior Features Auto Garage Door Remote(s), Sewage Pump, Other
Heating Geothermal
Cooling Central Air, Wall Unit(s)
Fireplaces Number 2
Fireplace Yes
Exterior
Exterior Feature Landscaped
Parking Features Attached Garage
Garage Spaces 1.0
Waterfront Description Lake/Pond
View Y/N true
View Trees/Woods
Roof Type Flat,Membrane
Porch Deck, Enclosed
Lot Frontage 30.28
Lot Depth 160.01
Garage Yes
Building
Lot Description Urban, Marina, Park, Public Transit, Shopping Nearby
Faces Lakeshore Rd W to Brant St.
Foundation Poured Concrete
Sewer Sewer (Municipal)
Water Municipal-Metered
Architectural Style Two Story
Structure Type Stone,Stucco
New Construction No
Others
Senior Community No
Tax ID 247770126
Ownership Freehold/None
Virtual Tour https://youtu.be/FB3ZPbyCEN0






