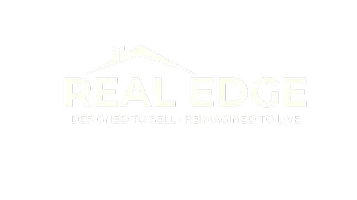
74 Sundew Drive Barrie, ON L4N 9M1
2 Beds
1 Bath
1,089 SqFt
UPDATED:
Key Details
Property Type Single Family Home
Sub Type Detached
Listing Status Active
Purchase Type For Sale
Square Footage 1,089 sqft
Price per Sqft $684
MLS Listing ID 40765579
Style Bungalow
Bedrooms 2
Full Baths 1
Abv Grd Liv Area 1,089
Year Built 1999
Annual Tax Amount $4,559
Property Sub-Type Detached
Source Barrie
Property Description
Welcome to 74 Sundew Drive, a beautifully updated home nestled in one of Barrie's most desirable family-friendly neighbourhoods. This move-in-ready gem features 2 spacious bedrooms and 1 modern bathroom on the main level, perfect for first-time buyers, downsizers, or savvy investors.
Step inside to find a freshly painted interior with a bright, open-concept layout. The updated kitchen and bathroom offer a stylish and functional space with contemporary finishes that blend comfort and design. Enjoy morning coffee or evening relaxation on your walk-out deck, overlooking your own backyard retreat.
The walk-out basement offers excellent potential for future living space with a roughed-in fireplace and bathroom, making it ideal for an in-law suite or extended family use.
Outdoors, enjoy summer fun in the above-ground pool, and take advantage of the large private lot with no backyard neighbours, backing onto peaceful green space. There are two storage sheds and a greenhouse, perfect for gardening enthusiasts and hobbyists alike. Plus, enjoy views of a charming greenspace right across the street.
Located in a quiet, well-kept area close to parks, schools, shopping, and transit – this home offers the perfect balance of city convenience and suburban tranquility.
Don't miss this opportunity – book your showing today!
Location
Province ON
County Simcoe County
Area Barrie
Zoning R4
Direction Mapleview to Red Oak to Sundew
Rooms
Other Rooms Greenhouse, Shed(s)
Basement Walk-Out Access, Full, Partially Finished
Main Level Bedrooms 2
Kitchen 1
Interior
Interior Features Central Vacuum, Other
Heating Forced Air
Cooling Central Air
Fireplaces Type Roughed In
Fireplace Yes
Window Features Window Coverings
Appliance Dishwasher, Dryer, Refrigerator, Stove, Washer
Laundry Inside, Lower Level
Exterior
Parking Features Attached Garage, Asphalt
Garage Spaces 1.0
Fence Full
Pool Above Ground
Roof Type Asphalt Shing
Porch Deck
Lot Frontage 32.81
Lot Depth 170.93
Garage Yes
Building
Lot Description Urban, Major Highway, Public Transit, Quiet Area, Rec./Community Centre, Schools, Shopping Nearby
Faces Mapleview to Red Oak to Sundew
Foundation Concrete Perimeter
Sewer Sewer (Municipal)
Water Municipal
Architectural Style Bungalow
Structure Type Brick Veneer
New Construction No
Others
Senior Community No
Tax ID 589250332
Ownership Freehold/None
Virtual Tour https://homeshots.hd.pics/74-Sundew-Dr/idx






