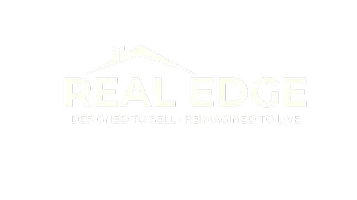
367 Ferndale Drive S Barrie, ON L4N 9Y8
3 Beds
3 Baths
1,100 SqFt
UPDATED:
Key Details
Property Type Townhouse
Sub Type Row/Townhouse
Listing Status Active
Purchase Type For Rent
Square Footage 1,100 sqft
MLS Listing ID 40763975
Style Two Story
Bedrooms 3
Full Baths 2
Half Baths 1
Abv Grd Liv Area 1,100
Year Built 2001
Lot Size 2,962 Sqft
Acres 0.068
Property Sub-Type Row/Townhouse
Source Barrie
Property Description
Location
Province ON
County Simcoe County
Area Barrie
Zoning RM2-TH
Direction Ardagh Road to Ferndale Drive S
Rooms
Basement Full, Unfinished
Bedroom 2 3
Kitchen 1
Interior
Interior Features Auto Garage Door Remote(s)
Heating Forced Air, Natural Gas
Cooling Central Air
Fireplace No
Appliance Water Heater, Built-in Microwave, Dryer, Refrigerator, Stove, Washer
Laundry In Building, Main Level
Exterior
Parking Features Attached Garage
Garage Spaces 1.0
Roof Type Shingle
Porch Deck, Porch
Lot Frontage 30.57
Lot Depth 119.51
Garage Yes
Building
Lot Description Urban, Irregular Lot, Park, Public Transit, School Bus Route
Faces Ardagh Road to Ferndale Drive S
Foundation Concrete Perimeter
Sewer Sewer (Municipal)
Water Municipal
Architectural Style Two Story
Structure Type Brick
New Construction No
Schools
Elementary Schools Ferndale Woods E.S./St. Catherine Of Siena C.S.
High Schools Bear Creek S.S./St. Joan Of Arc Catholic H.S.
Others
Senior Community No
Tax ID 589110986
Ownership Freehold/None






