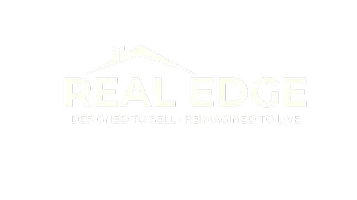
18 Everton Drive Guelph, ON N1E 0R9
3 Beds
3 Baths
2,070 SqFt
UPDATED:
Key Details
Property Type Single Family Home
Sub Type Detached
Listing Status Active
Purchase Type For Rent
Square Footage 2,070 sqft
MLS Listing ID 40763622
Style Two Story
Bedrooms 3
Full Baths 2
Half Baths 1
Abv Grd Liv Area 2,070
Year Built 2022
Property Sub-Type Detached
Source Cornerstone
Property Description
Upstairs, you'll find a versatile second-floor family room, convenient upstairs laundry, and three large bedrooms—including a primary suite with walk-in closet and beautiful ensuite with soaker tup and large double vanity.
The home also boasts a 2-car garage, and large unfinished basement with 9 foot ceilings with enough room for a rec room and lots of storage. Close to schools, parks, and many trails. Open to long or short term leases.
Location
Province ON
County Wellington
Area City Of Guelph
Zoning RL 2-4
Direction Near Starwood and Watson on the south side of Starwood.
Rooms
Basement Full, Unfinished
Bedroom 2 3
Kitchen 1
Interior
Interior Features Auto Garage Door Remote(s)
Heating Forced Air
Cooling Central Air
Fireplace No
Appliance Range, Built-in Microwave, Dishwasher, Dryer, Gas Oven/Range, Gas Stove, Range Hood, Refrigerator, Washer
Laundry In-Suite, Upper Level
Exterior
Parking Features Attached Garage, Garage Door Opener
Garage Spaces 2.0
Lot Frontage 50.7
Garage Yes
Building
Lot Description Ample Parking, Corner Lot, Greenbelt, Open Spaces, Playground Nearby, Quiet Area
Faces Near Starwood and Watson on the south side of Starwood.
Sewer Sewer (Municipal)
Water Municipal
Architectural Style Two Story
Structure Type Brick Veneer
New Construction No
Others
Senior Community No
Tax ID 714932977
Ownership Freehold/None






