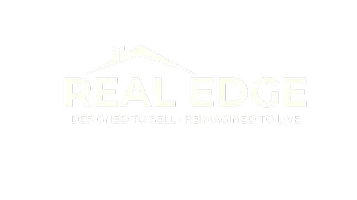
1 Yorkdale Crescent Hamilton, ON L8J 1E2
4 Beds
2 Baths
1,382 SqFt
Open House
Sun Sep 14, 2:00pm - 4:00pm
UPDATED:
Key Details
Property Type Single Family Home
Sub Type Detached
Listing Status Active
Purchase Type For Sale
Square Footage 1,382 sqft
Price per Sqft $568
MLS Listing ID 40760641
Style Two Story
Bedrooms 4
Full Baths 1
Half Baths 1
Abv Grd Liv Area 2,052
Year Built 1975
Annual Tax Amount $4,383
Property Sub-Type Detached
Source Cornerstone
Property Description
Location
Province ON
County Hamilton
Area 50 - Stoney Creek
Zoning R2
Direction FIRST RD W TO JOHN MURRAY ST TO YORKDALE CRES
Rooms
Other Rooms Shed(s)
Basement Full, Finished
Bedroom 2 4
Kitchen 1
Interior
Interior Features Auto Garage Door Remote(s)
Heating Forced Air, Natural Gas
Cooling Central Air
Fireplaces Number 1
Fireplaces Type Living Room, Gas
Fireplace Yes
Appliance Dishwasher, Dryer, Freezer, Refrigerator, Stove, Washer
Laundry In Basement
Exterior
Exterior Feature Lawn Sprinkler System
Parking Features Attached Garage, Concrete
Garage Spaces 1.5
Roof Type Asphalt Shing
Porch Deck
Lot Frontage 68.56
Lot Depth 110.0
Garage Yes
Building
Lot Description Urban, Corner Lot, Park, Playground Nearby, Schools
Faces FIRST RD W TO JOHN MURRAY ST TO YORKDALE CRES
Foundation Poured Concrete
Sewer Sewer (Municipal)
Water Municipal
Architectural Style Two Story
Structure Type Aluminum Siding,Brick
New Construction No
Others
Senior Community No
Tax ID 170910333
Ownership Freehold/None
Virtual Tour https://www.youtube.com/watch?v=oraU1eXqzOc






