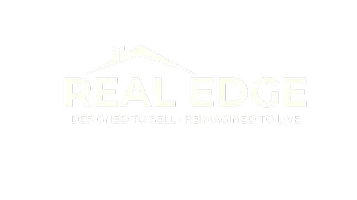
99 Sproule Drive Barrie, ON L4N 0W6
3 Beds
2 Baths
1,209 SqFt
UPDATED:
Key Details
Property Type Single Family Home
Sub Type Detached
Listing Status Active
Purchase Type For Sale
Square Footage 1,209 sqft
Price per Sqft $599
MLS Listing ID 40755706
Style Bungalow Raised
Bedrooms 3
Full Baths 2
Abv Grd Liv Area 1,522
Year Built 2007
Annual Tax Amount $5,830
Property Sub-Type Detached
Source Barrie
Property Description
The main level features a bright open-concept living and dining area with rich hardwood flooring, along with a spacious eat-in kitchen that walks out to a large deck with an awning—perfect for outdoor dining or simply relaxing with a view. The primary bedroom includes two closets and semi-ensuite access to a 4-piece bathroom, while a second bedroom offers flexibility for family or guests. You'll also love the main floor laundry in the mudroom with a laundry sink and direct access to the drywalled garage.
Downstairs, the partially finished basement features, a third bedroom with engineered hardwood, a second 4-piece bathroom, and unfinished rec room with a walkout to the fully fenced backyard—ideal for in-law potential or additional living space.
Experience the ease of daily living with everything you need just moments from home. You're only minutes to grocery stores, retail shops, public transit, school bus routes, scenic walking trails, and quick access to Highway 400. On weekends, enjoy the outdoors at Pringle Park, a 7-acre community park orr head down to Kempenfelt Bay and Centennial Beach—just 10 minutes away—for a day by the water, complete with beautiful views and a lively atmosphere.
This turn-key home also includes central air conditioning, inside garage entry, and a quiet location close to schools, parks, and all essential amenities.
Location
Province ON
County Simcoe County
Area Barrie
Zoning R2
Direction Dunlop St W to Miller Drive to Sproule
Rooms
Basement Walk-Out Access, Full, Partially Finished, Sump Pump
Main Level Bedrooms 2
Kitchen 1
Interior
Interior Features Central Vacuum, In-law Capability
Heating Forced Air
Cooling Central Air
Fireplace No
Appliance Water Heater Owned, Dishwasher, Dryer, Hot Water Tank Owned, Microwave, Range Hood, Refrigerator, Stove, Washer
Laundry Main Level
Exterior
Parking Features Attached Garage, Garage Door Opener
Garage Spaces 1.0
Roof Type Asphalt Shing
Lot Frontage 49.21
Lot Depth 111.99
Garage Yes
Building
Lot Description Urban, Business Centre, City Lot, Highway Access, Major Highway, Park
Faces Dunlop St W to Miller Drive to Sproule
Foundation Poured Concrete
Sewer Sewer (Municipal)
Water Municipal-Metered
Architectural Style Bungalow Raised
Structure Type Brick
New Construction Yes
Schools
Elementary Schools Hillcrest P.S/The Good Shepherd C.S
High Schools Innisdale S.S/St. Joan Of Arc Catholic H.S
Others
Senior Community No
Tax ID 587651017
Ownership Freehold/None
Virtual Tour https://youtu.be/WERrjmiWtX8






