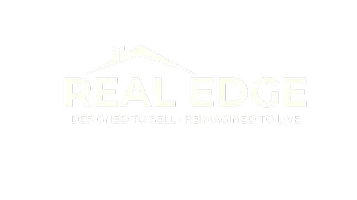445 Robert Woolner Street Ayr, ON N0B 1E0
4 Beds
4 Baths
2,689 SqFt
UPDATED:
Key Details
Property Type Single Family Home
Sub Type Detached
Listing Status Active
Purchase Type For Sale
Square Footage 2,689 sqft
Price per Sqft $404
MLS Listing ID 40753993
Style Two Story
Bedrooms 4
Full Baths 3
Half Baths 1
Abv Grd Liv Area 2,689
Year Built 2024
Annual Tax Amount $5,804
Property Sub-Type Detached
Source Waterloo Region
Property Description
Location
Province ON
County Waterloo
Area 16 - N. Dumfries Twp. (W. Of 24 - Rural W.)
Zoning Z.4d
Direction Hilltop - Howard Marshall - Robert Woolner
Rooms
Basement Walk-Out Access, Full, Partially Finished
Bedroom 2 4
Kitchen 1
Interior
Interior Features Air Exchanger, Auto Garage Door Remote(s)
Heating Forced Air, Natural Gas
Cooling Central Air
Fireplaces Number 1
Fireplaces Type Living Room, Gas
Fireplace Yes
Appliance Water Softener, Dishwasher, Dryer, Refrigerator, Stove, Washer
Laundry Laundry Room, Upper Level
Exterior
Parking Features Attached Garage, Garage Door Opener, Asphalt
Garage Spaces 2.0
Roof Type Asphalt Shing
Porch Deck
Lot Frontage 41.42
Lot Depth 99.13
Garage Yes
Building
Lot Description Urban, City Lot, Park, Playground Nearby, Rec./Community Centre, Schools
Faces Hilltop - Howard Marshall - Robert Woolner
Foundation Poured Concrete
Sewer Sewer (Municipal)
Water Municipal
Architectural Style Two Story
Structure Type Brick,Vinyl Siding
New Construction No
Schools
Elementary Schools St. Brigid; Cedar Creek P.S.
High Schools Monsignor Doyle Catholic Secondary School; Southwood S.S.
Others
Senior Community No
Tax ID 227161420
Ownership Freehold/None
Virtual Tour https://media.visualadvantage.ca/445-Robert-Woolner-St/idx






