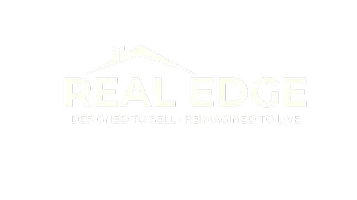119 Tollgate Drive Ancaster, ON L9G 5C9
5 Beds
3 Baths
2,620 SqFt
UPDATED:
Key Details
Property Type Single Family Home
Sub Type Detached
Listing Status Active
Purchase Type For Sale
Square Footage 2,620 sqft
Price per Sqft $648
MLS Listing ID 40756173
Style Two Story
Bedrooms 5
Full Baths 3
Abv Grd Liv Area 2,620
Year Built 2005
Annual Tax Amount $10,382
Property Sub-Type Detached
Source Hamilton - Burlington
Property Description
Proudly built by the current owner, this exceptional residence combines modern finishes with premium upgrades throughout. Boasting 4+1 spacious bedrooms, a main floor den, covered porch off the kitchen and 9-foot ceilings, this home offers both comfort and style.
Set on a quiet, sought-after street, this professionally landscaped property backs onto serene green space providing privacy and natural beauty. The walkout basement features a full second kitchen, huge recreation room, and second gas fireplace—perfect for extended family living or entertaining. Ample parking with double car tandem garage.
This is a rare opportunity to own a beautifully designed and meticulously maintained home in one of Ancaster's most desirable neighbourhoods, easy access to 403 Highway, historic Hamilton Golf and country club and major shopping centres.
Location
Province ON
County Hamilton
Area 42 - Ancaster
Zoning R3-461
Direction From Wilson Street West to Hamilton Drive (South) to Oldmill Road (West) to Tollgate Drive
Rooms
Basement Walk-Out Access, Full, Partially Finished
Bedroom 2 4
Kitchen 2
Interior
Interior Features None
Heating Fireplace-Gas, Forced Air, Natural Gas, Gas Hot Water
Cooling Central Air
Fireplaces Number 2
Fireplaces Type Gas
Fireplace Yes
Exterior
Parking Features Attached Garage
Garage Spaces 2.0
Roof Type Asphalt Shing
Lot Frontage 44.7
Lot Depth 112.93
Garage Yes
Building
Lot Description Urban, Pie Shaped Lot, Schools, Shopping Nearby
Faces From Wilson Street West to Hamilton Drive (South) to Oldmill Road (West) to Tollgate Drive
Foundation Poured Concrete
Sewer Sewer (Municipal)
Water Municipal-Metered
Architectural Style Two Story
Structure Type Brick,Stucco
New Construction No
Others
Senior Community No
Tax ID 174160057
Ownership Freehold/None
Virtual Tour https://youriguide.com/119_tollgate_dr_hamilton_on






