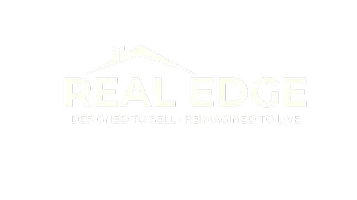503 Simcoe Road Bradford, ON L3Z 3C4
3 Beds
3 Baths
2,365 SqFt
UPDATED:
Key Details
Property Type Single Family Home
Sub Type Detached
Listing Status Active
Purchase Type For Sale
Square Footage 2,365 sqft
Price per Sqft $528
MLS Listing ID 40756240
Style Two Story
Bedrooms 3
Full Baths 2
Half Baths 1
Abv Grd Liv Area 2,365
Annual Tax Amount $5,236
Property Sub-Type Detached
Source Barrie
Property Description
Location
Province ON
County Simcoe County
Area Bradford/West Gwillimbury
Zoning H
Direction Manitoba/Simcoe
Rooms
Basement Full, Unfinished
Bedroom 2 3
Kitchen 1
Interior
Interior Features Auto Garage Door Remote(s), Central Vacuum
Heating Forced Air
Cooling Central Air
Fireplace No
Appliance Dishwasher, Dryer, Refrigerator, Stove, Washer
Laundry Inside, Main Level, Sink
Exterior
Parking Features Attached Garage, Garage Door Opener
Garage Spaces 2.0
Fence Fence - Partial
Utilities Available Cable Available
Roof Type Asphalt Shing
Porch Porch
Lot Frontage 40.55
Lot Depth 123.8
Garage Yes
Building
Lot Description Urban, Irregular Lot, Near Golf Course, Park, Place of Worship, Playground Nearby, Schools, Shopping Nearby
Faces Manitoba/Simcoe
Foundation Poured Concrete
Sewer Sewer (Municipal)
Water Municipal
Architectural Style Two Story
Structure Type Brick
New Construction No
Others
Senior Community No
Tax ID 580110547
Ownership Freehold/None
Virtual Tour https://roadrunner.aryeo.com/sites/mnpozaz/unbranded






