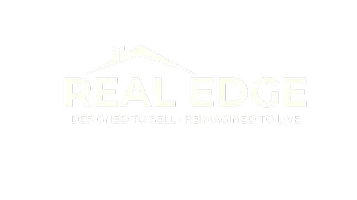3 Graf RD Bancroft, ON K0L 2L0
5 Beds
3 Baths
0.5 Acres Lot
UPDATED:
Key Details
Property Type Single Family Home
Sub Type Detached
Listing Status Active
Purchase Type For Sale
Approx. Sqft 2500-3000
Subdivision Dungannon Ward
MLS Listing ID X12304923
Style Bungalow-Raised
Bedrooms 5
Building Age 16-30
Annual Tax Amount $4,650
Tax Year 2025
Lot Size 0.500 Acres
Property Sub-Type Detached
Property Description
Location
Province ON
County Hastings
Community Dungannon Ward
Area Hastings
Rooms
Family Room No
Basement Apartment, Finished with Walk-Out
Kitchen 2
Separate Den/Office 3
Interior
Interior Features Accessory Apartment, Carpet Free, In-Law Suite, Primary Bedroom - Main Floor, Storage, Water Heater Owned
Cooling Central Air
Fireplaces Type Pellet Stove
Fireplace Yes
Heat Source Propane
Exterior
Exterior Feature Deck, Landscaped, Privacy, Private Pond, Year Round Living
Parking Features Circular Drive, Private Double
Pool None
Waterfront Description None
View Pond, Trees/Woods
Roof Type Asphalt Shingle
Topography Dry,Wooded/Treed
Lot Frontage 292.46
Lot Depth 158.59
Total Parking Spaces 6
Building
Unit Features Cul de Sac/Dead End,Lake/Pond,Level,Part Cleared,School Bus Route,Wooded/Treed
Foundation Concrete Block
Others
Security Features Smoke Detector






