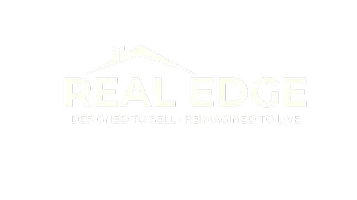184 Harbour View ST E Barrhaven, ON K2G 7B4
4 Beds
4 Baths
UPDATED:
Key Details
Property Type Single Family Home
Sub Type Detached
Listing Status Active
Purchase Type For Sale
Approx. Sqft 2500-3000
Subdivision 7709 - Barrhaven - Strandherd
MLS Listing ID X12304661
Style 2-Storey
Bedrooms 4
Annual Tax Amount $5,656
Tax Year 2025
Property Sub-Type Detached
Property Description
Location
Province ON
County Ottawa
Community 7709 - Barrhaven - Strandherd
Area Ottawa
Rooms
Basement Finished, Full
Kitchen 2
Interior
Interior Features None
Cooling Central Air
Inclusions All Attached Window Covering and Light Fixtures, Refrigerator, Microwave, Hood Fan, Stove, Dishwasher, Washer, Dryer, GDO + Remote(s), Shed, 2x Gazebo, Hot tub, 2x TV Brackets, IKEA 4 Drawer Storage Unit in Eat-In Kitchen, Bar Fridge in Basement
Exterior
Exterior Feature Hot Tub
Parking Features Attached
Garage Spaces 2.0
Pool Other
Roof Type Asphalt Shingle
Total Parking Spaces 6
Building
Foundation Poured Concrete
Others
ParcelsYN No






