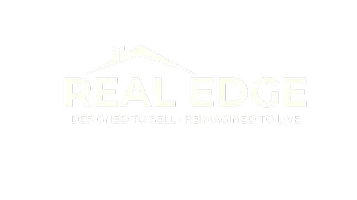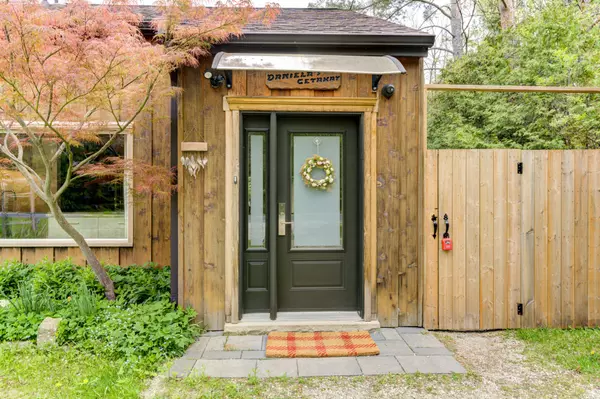REQUEST A TOUR If you would like to see this home without being there in person, select the "Virtual Tour" option and your advisor will contact you to discuss available opportunities.
In-PersonVirtual Tour
$ 899,000
Est. payment /mo
New
109 Hope ST Blue Mountains, ON L9Y 0L1
3 Beds
3 Baths
UPDATED:
Key Details
Property Type Single Family Home
Sub Type Detached
Listing Status Active
Purchase Type For Sale
Approx. Sqft 1500-2000
Subdivision Blue Mountains
MLS Listing ID X12298042
Style 2-Storey
Bedrooms 3
Annual Tax Amount $2,909
Tax Year 2024
Property Sub-Type Detached
Property Description
Welcome to your ideal year-round escape in the highly sought-after Blue Mountain, just minutes from ski slopes, the scenic Georgian Trail, and a vibrant array of restaurants and shops. This one-of-a-kind property is brimming with character, features, and future potential.Combining cozy charm with modern convenience, the home offers a bright, spacious family room perfect for gathering with loved ones. One of its standout highlights is the loft-style primary bedroom perched above the kitchen, featuring a 4-piece ensuite, walk-in closet, and a lovely view of the backyard.The main floor den adds flexibility it can serve as an office, an extra bedroom with a bunk bed, added closet space, or all of the above.Step outside into the large, fully fenced backyard oasis ideal for entertaining or enjoying peaceful evenings under the stars. With a brand new custom patio, fire pit, and plenty of room to lounge, dine, and play, its a true outdoor retreat.Wine lovers will appreciate the custom wine cellar, complete with its own cooling system perfect for housing your private collection. Whether you're seeking a full-time residence, a weekend retreat, or a smart investment, this unique gem has it all.
Location
Province ON
County Grey County
Community Blue Mountains
Area Grey County
Rooms
Basement None, Crawl Space
Kitchen 2
Interior
Interior Features Water Heater Owned, Other
Cooling Central Air
Inclusions Stove, 2 fridges, cooktop, Oven, Dishwasher, Microwave, wine fridge, Clothes washer and dryer. Survey is available and building permit/site plan available
Exterior
Parking Features Detached
Garage Spaces 1.0
Pool None
Roof Type Asphalt Shingle
Total Parking Spaces 7
Building
Foundation Concrete
Lited by RE/MAX ESCARPMENT REALTY INC.

GET MORE INFORMATION
Follow Us





