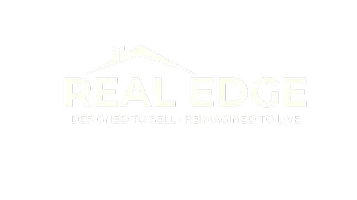687 Upper James Street Hamilton, ON L9C 2Z4
5 Beds
2 Baths
1,502 SqFt
UPDATED:
Key Details
Property Type Single Family Home
Sub Type Detached
Listing Status Active
Purchase Type For Sale
Square Footage 1,502 sqft
Price per Sqft $532
MLS Listing ID 40750167
Style 1.5 Storey
Bedrooms 5
Full Baths 2
Abv Grd Liv Area 1,502
Annual Tax Amount $4,027
Property Sub-Type Detached
Source Cornerstone
Property Description
Location
Province ON
County Hamilton
Area 15 - Hamilton Mountain
Zoning C
Direction On the East Side of Upper James near McElroy St - close to Walmart Plaza
Rooms
Basement Separate Entrance, Full, Finished
Main Level Bedrooms 1
Bedroom 2 2
Kitchen 2
Interior
Heating Forced Air, Natural Gas
Cooling Central Air
Fireplace No
Appliance Water Heater Owned, Gas Stove, Microwave, Refrigerator, Stove
Exterior
Roof Type Asphalt Shing
Lot Frontage 50.0
Lot Depth 109.0
Garage No
Building
Lot Description Urban, High Traffic Area, Highway Access, Hospital, Public Transit, Schools, Shopping Nearby
Faces On the East Side of Upper James near McElroy St - close to Walmart Plaza
Foundation Concrete Block
Sewer Sewer (Municipal)
Water Municipal
Architectural Style 1.5 Storey
Structure Type Brick,Vinyl Siding
New Construction No
Others
Senior Community No
Tax ID 170240198
Ownership Freehold/None
Virtual Tour https://www.venturehomes.ca/trebtour.asp?tourid=69314






