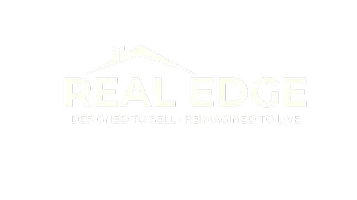4 Maypark Drive Bracebridge, ON P1L 1C3
3 Beds
2 Baths
1,344 SqFt
UPDATED:
Key Details
Property Type Single Family Home
Sub Type Detached
Listing Status Active
Purchase Type For Sale
Square Footage 1,344 sqft
Price per Sqft $539
MLS Listing ID 40738284
Style Bungalow
Bedrooms 3
Full Baths 1
Half Baths 1
Abv Grd Liv Area 1,344
Year Built 1981
Annual Tax Amount $3,234
Lot Size 7,840 Sqft
Acres 0.18
Property Sub-Type Detached
Source Barrie
Property Description
Step into the bright sunroom with skylights--a perfect retreat for your morning coffee or evening relaxation. The spacious living room features a cozy natural gas fireplace, ideal for gathering with family or friends. The kitchen, dining, and living areas flow seamlessly in an open-concept layout, perfect for modern living.
The attached single-car garage includes inside entry, adding ease and convenience.
Recent upgrades throughout the home enhance comfort and style, ensuring a move-in ready experience.
Located and with-in walking distance of schools, banks, restaurants, a new library, grocery stores, shopping, and even an indoor soccer field--this home puts out every amenity at your doorstep.
Come and be charmed by the relaxed elegance of Muskoka living. This is more than just a home--it's a lifestyle.
Location
Province ON
County Muskoka
Area Bracebridge
Zoning R1
Direction From Wellington Street turn onto North Street, right onto Spencer Street. Left onto Maypark Drive. #4 on left on side.
Rooms
Other Rooms Shed(s)
Basement None
Main Level Bedrooms 3
Kitchen 1
Interior
Interior Features Auto Garage Door Remote(s), Separate Heating Controls, Upgraded Insulation
Heating Baseboard, Electric, Fireplace-Gas
Cooling None
Fireplaces Number 1
Fireplaces Type Living Room, Gas
Fireplace Yes
Window Features Window Coverings,Skylight(s)
Appliance Water Heater, Dishwasher, Dryer, Freezer, Range Hood, Refrigerator, Stove, Washer
Laundry Laundry Room
Exterior
Exterior Feature Year Round Living
Parking Features Attached Garage, Garage Door Opener, Interlock
Garage Spaces 1.0
Utilities Available Garbage/Sanitary Collection, Natural Gas Connected, Recycling Pickup, Street Lights, Underground Utilities
Roof Type Asphalt Shing
Porch Patio
Lot Frontage 60.0
Lot Depth 120.0
Garage Yes
Building
Lot Description Urban, Airport, Arts Centre, Business Centre, Cul-De-Sac, City Lot, Near Golf Course, Hospital, Library, Park, Place of Worship, Playground Nearby, Rec./Community Centre, School Bus Route, Shopping Nearby
Faces From Wellington Street turn onto North Street, right onto Spencer Street. Left onto Maypark Drive. #4 on left on side.
Foundation Slab
Sewer Sewer (Municipal)
Water Municipal-Metered
Architectural Style Bungalow
Structure Type Brick Veneer,Vinyl Siding
New Construction No
Others
Senior Community No
Tax ID 481690011
Ownership Freehold/None
Virtual Tour https://unbranded.youriguide.com/4_maypark_dr_bracebridge_on/






