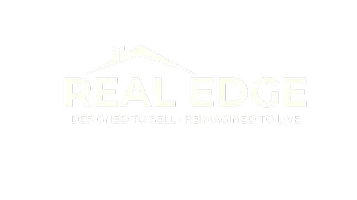2000 Creekside Drive #805 Dundas, ON L9H 7S7
2 Beds
2 Baths
1,286 SqFt
UPDATED:
Key Details
Property Type Condo
Sub Type Condo/Apt Unit
Listing Status Active
Purchase Type For Sale
Square Footage 1,286 sqft
Price per Sqft $524
MLS Listing ID 40748705
Style 1 Storey/Apt
Bedrooms 2
Full Baths 2
HOA Fees $808/mo
HOA Y/N Yes
Abv Grd Liv Area 1,286
Year Built 2003
Annual Tax Amount $5,507
Property Sub-Type Condo/Apt Unit
Source Cornerstone
Property Description
Location
Province ON
County Hamilton
Area 41 - Dundas
Zoning RM4/S-82
Direction Corner of Hatt & Ogilvie, downtown Dundas
Rooms
Basement Full, Finished
Main Level Bedrooms 2
Kitchen 1
Interior
Interior Features Auto Garage Door Remote(s), Elevator, Separate Heating Controls
Heating Forced Air, Natural Gas
Cooling Central Air
Fireplace No
Appliance Dishwasher, Dryer, Stove, Washer
Laundry In-Suite
Exterior
Exterior Feature Controlled Entry
Parking Features Concrete, Exclusive
Garage Spaces 1.0
Utilities Available Cable Available, High Speed Internet Avail
View Y/N true
View Creek/Stream, Forest, Trees/Woods
Roof Type Flat
Porch Open
Garage Yes
Building
Lot Description Urban, Arts Centre, City Lot, Near Golf Course, Greenbelt, Hospital, Library, Open Spaces, Park, Playground Nearby, Public Parking, Public Transit, Quiet Area, Ravine, Rec./Community Centre, School Bus Route, Schools, Shopping Nearby, Trails
Faces Corner of Hatt & Ogilvie, downtown Dundas
Foundation Concrete Perimeter
Sewer Sewer (Municipal)
Water Municipal
Architectural Style 1 Storey/Apt
Structure Type Cement Siding,Stucco
New Construction No
Schools
Elementary Schools Dundas Central, St. Augustine
High Schools Dundas Valley Ss. St. Mary'S
Others
HOA Fee Include Insurance,Building Maintenance,Cable TV,Central Air Conditioning,Common Elements,Maintenance Grounds,Heat,Internet,Parking,Property Management Fees,Snow Removal,Water
Senior Community No
Tax ID 183740054
Ownership Condominium
Virtual Tour https://www.propertypanorama.com/instaview/itso/40748705






