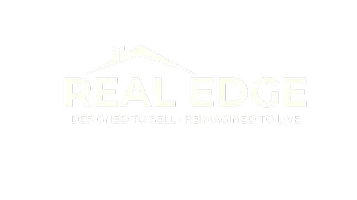153 Werstine Terrace Cambridge, ON N3C 4G9
3 Beds
3 Baths
1,374 SqFt
UPDATED:
Key Details
Property Type Townhouse
Sub Type Row/Townhouse
Listing Status Active
Purchase Type For Sale
Square Footage 1,374 sqft
Price per Sqft $523
MLS Listing ID 40748066
Style Two Story
Bedrooms 3
Full Baths 2
Half Baths 1
Abv Grd Liv Area 2,022
Year Built 1999
Annual Tax Amount $3,995
Property Sub-Type Row/Townhouse
Source Mississauga
Property Description
Location
Province ON
County Waterloo
Area 14 - Hespeler
Zoning R
Direction Kerwood Dr. & Townline Rd.
Rooms
Basement Full, Finished
Bedroom 2 3
Kitchen 1
Interior
Interior Features Other
Heating Natural Gas
Cooling Central Air
Fireplace No
Appliance Dishwasher, Dryer, Range Hood, Refrigerator, Stove, Washer
Laundry In Basement
Exterior
Parking Features Attached Garage, Garage Door Opener
Garage Spaces 1.0
Roof Type Asphalt Shing
Lot Frontage 22.73
Lot Depth 108.27
Garage Yes
Building
Lot Description Urban, Highway Access, Park, Place of Worship, Playground Nearby, School Bus Route, Schools, Shopping Nearby, Trails
Faces Kerwood Dr. & Townline Rd.
Foundation Concrete Perimeter
Sewer Sewer (Municipal)
Water Municipal
Architectural Style Two Story
Structure Type Brick,Vinyl Siding
New Construction No
Others
Senior Community No
Tax ID 226411363
Ownership Freehold/None
Virtual Tour https://sites.odyssey3d.ca/153werstineterrac






