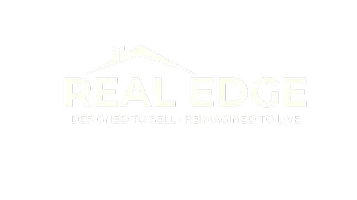352 Timberland Gate Oakville, ON L6M 0Y9
3 Beds
3 Baths
OPEN HOUSE
Sun Jul 06, 2:00pm - 4:00pm
UPDATED:
Key Details
Property Type Townhouse
Sub Type Att/Row/Townhouse
Listing Status Active
Purchase Type For Sale
Approx. Sqft 1500-2000
Subdivision 1008 - Go Glenorchy
MLS Listing ID W12262506
Style 3-Storey
Bedrooms 3
Building Age 6-15
Annual Tax Amount $4,423
Tax Year 2024
Property Sub-Type Att/Row/Townhouse
Property Description
Location
Province ON
County Halton
Community 1008 - Go Glenorchy
Area Halton
Rooms
Basement None
Kitchen 1
Interior
Interior Features Auto Garage Door Remote, Water Heater
Cooling Central Air
Inclusions Washer, Dryer, Fridge, Stove, Dishwasher, All Electric Light Fixtures, All window Coverings, A/C, Furnace
Exterior
Parking Features Attached
Garage Spaces 2.0
Pool None
Roof Type Asphalt Shingle
Total Parking Spaces 2
Building
Foundation Concrete
Others
Virtual Tour https://unbranded.youriguide.com/352_timberland_gate_oakville_on/






