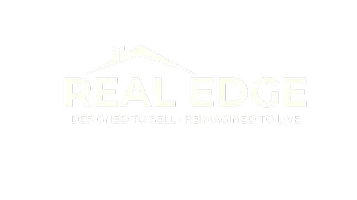1525 Dickie Settlement Road Cambridge, ON N3H 4R8
4 Beds
4 Baths
3,164 SqFt
UPDATED:
Key Details
Property Type Single Family Home
Sub Type Detached
Listing Status Active
Purchase Type For Sale
Square Footage 3,164 sqft
Price per Sqft $552
MLS Listing ID 40747238
Style Two Story
Bedrooms 4
Full Baths 3
Half Baths 1
Abv Grd Liv Area 4,995
Annual Tax Amount $11,459
Property Sub-Type Detached
Source Waterloo Region
Property Description
The main floor flows effortlessly for everyday living or hosting everyone you love. A spacious kitchen and breakfast nook open onto a massive deck with a fire pit, BBQ zone, and a hot tub ready for starry nights. Morning coffee, summer dinners, late-night laughs—this backyard is ready for it all.
Inside, there's space for every generation. Multiple family rooms let everyone spread out. A bright office gives you a quiet place to work. Downstairs, the finished basement offers a rec room, bar, gym, bedroom, and bath—perfect for teens, in-laws, or overnight guests.
Upstairs, the primary suite is your private retreat with big windows, a walk-in closet, and a spa bath with a soaking tub that's perfect for winding down. With over 5,000 sq.?ft. of finished living space, there's room for big family dinners, holiday sleepovers, and cozy Sundays at home.
The double garage and spacious driveway make parking easy. When it's time to get out, Whistle Bear Golf Club is just minutes away for your Sunday tee time, and quick access to Hwy 401 keeps you connected to KW, Guelph, and the GTA.
This is where families grow, friends gather, and memories last. Book your tour—this one won't wait.
Location
Province ON
County Waterloo
Area 16 - N. Dumfries Twp. (W. Of 24 - Rural W.)
Zoning RR1
Direction Homer watson to Dickie Settlement just past Old Mill
Rooms
Basement Separate Entrance, Walk-Out Access, Walk-Up Access, Full, Finished
Bedroom 2 3
Kitchen 1
Interior
Interior Features Central Vacuum, Auto Garage Door Remote(s), Ceiling Fan(s), In-law Capability
Heating Forced Air, Natural Gas
Cooling Central Air
Fireplaces Type Family Room, Living Room, Gas
Fireplace Yes
Appliance Bar Fridge, Built-in Microwave, Dishwasher, Dryer, Gas Oven/Range, Range Hood, Refrigerator, Washer
Laundry Laundry Room, Main Level
Exterior
Parking Features Attached Garage, Garage Door Opener, Concrete
Garage Spaces 2.0
Roof Type Asphalt Shing
Handicap Access Open Floor Plan
Lot Frontage 98.43
Lot Depth 337.93
Garage Yes
Building
Lot Description Rural, Airport, Arts Centre, Forest Management, Near Golf Course, Greenbelt, Highway Access, Hospital, Landscaped, Major Highway, Open Spaces, Park, Public Parking, Public Transit, Regional Mall, School Bus Route, Shopping Nearby, Trails
Faces Homer watson to Dickie Settlement just past Old Mill
Sewer Septic Tank
Water Drilled Well
Architectural Style Two Story
Structure Type Stone
New Construction No
Others
Senior Community No
Tax ID 037720032
Ownership Freehold/None
Virtual Tour https://unbranded.youriguide.com/1525_dickie_settlement_road_cambridge_on/






