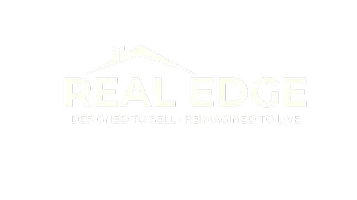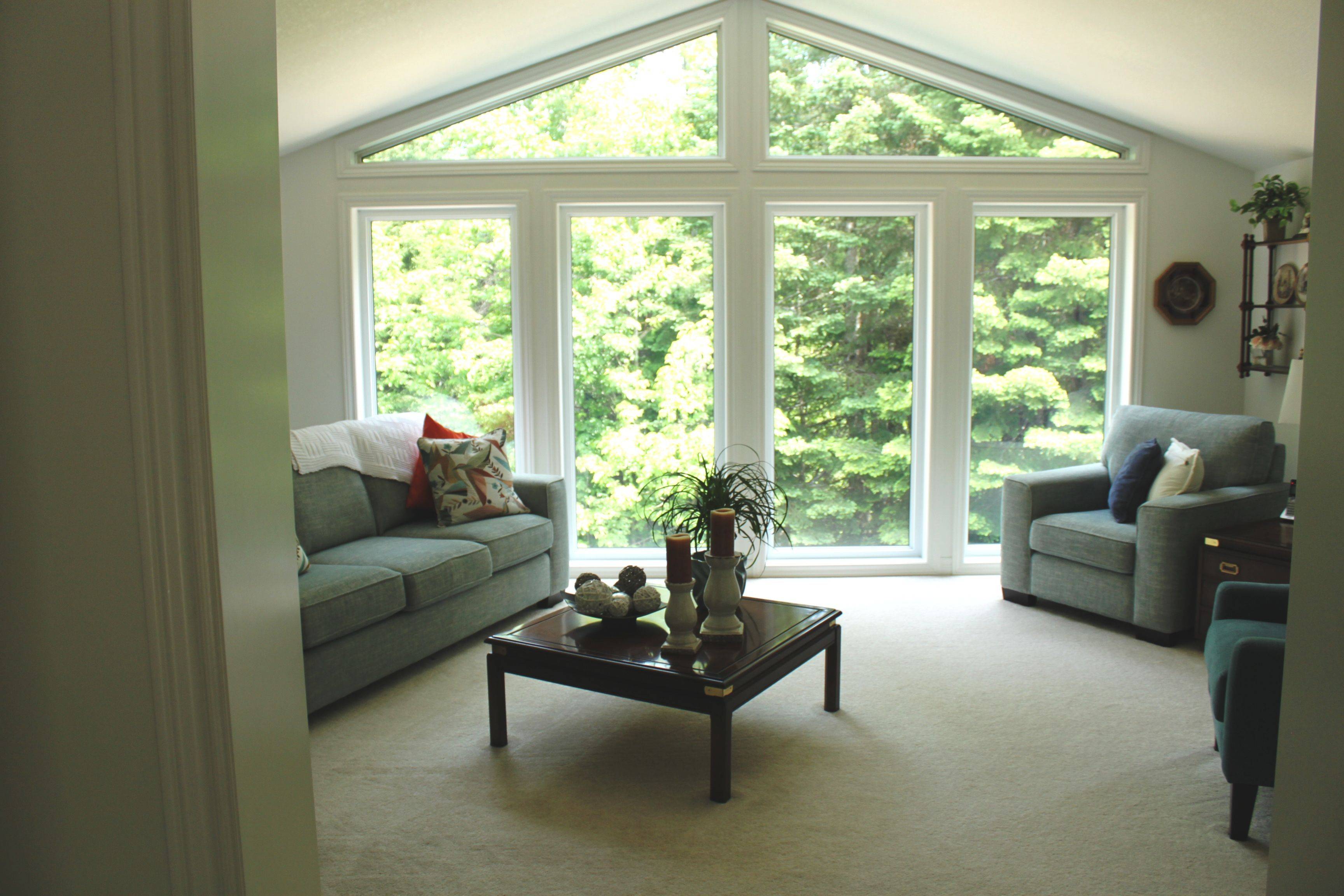35 Rocky Top RD Hastings Highlands, ON K0L 1C0
2 Beds
3 Baths
10 Acres Lot
UPDATED:
Key Details
Property Type Single Family Home
Sub Type Detached
Listing Status Active
Purchase Type For Sale
Approx. Sqft 1100-1500
Subdivision Monteagle Ward
MLS Listing ID X12232885
Style Bungalow-Raised
Bedrooms 2
Building Age 16-30
Annual Tax Amount $3,555
Tax Year 2024
Lot Size 10.000 Acres
Property Sub-Type Detached
Property Description
Location
Province ON
County Hastings
Community Monteagle Ward
Area Hastings
Rooms
Family Room Yes
Basement Walk-Out, Partially Finished
Kitchen 1
Interior
Interior Features Primary Bedroom - Main Floor, Water Heater Owned
Cooling None
Fireplaces Type Roughed In, Wood
Fireplace Yes
Heat Source Propane
Exterior
Exterior Feature Deck, Landscaped, Patio, Privacy, Year Round Living
Parking Features Private
Garage Spaces 3.0
Pool None
Waterfront Description None
View Trees/Woods
Roof Type Asphalt Shingle
Topography Dry
Lot Frontage 279.98
Lot Depth 203.33
Total Parking Spaces 8
Building
Unit Features Wooded/Treed,School Bus Route
Foundation Poured Concrete
Others
Security Features Carbon Monoxide Detectors,Smoke Detector






