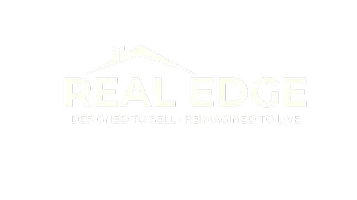40 Oakhill Drive Brantford, ON N3T 1R1
4 Beds
3 Baths
4,428 SqFt
UPDATED:
Key Details
Property Type Single Family Home
Sub Type Detached
Listing Status Active
Purchase Type For Sale
Square Footage 4,428 sqft
Price per Sqft $225
MLS Listing ID 40742603
Style Two Story
Bedrooms 4
Full Baths 2
Half Baths 1
Abv Grd Liv Area 4,428
Year Built 1890
Annual Tax Amount $6,299
Property Sub-Type Detached
Source Brantford
Property Description
The exterior features triple brick construction, a metal roof, custom windows and front door (2017), and a long-paved driveway that fits 10+ cars. The triple car garage (2016) includes insulated 2x6 walls, 10-foot ceilings, and a spacious loft with a 3-piece bath, rough-in kitchen, and open-concept living/sleeping area—perfect for in-laws or rental potential.
Inside, you'll find 10-foot ceilings on both levels, original hardwood floors, wood trim, and crown moulding throughout. The living and dining rooms are filled with natural light, while the great room features a wood-burning insert (2015). The eat-in kitchen offers a functional layout with access to the breezeway and garage. The main floor is complete with a powder room.
Upstairs, the primary suite includes a fully renovated ensuite (2017) with a clawfoot tub, glass shower, double vanity, and a large walk-in closet. Three more spacious bedrooms and a full bath complete the upper level, along with a second-floor laundry room updated in 2017.
Additional highlights include a 200-amp electrical service with a 100-amp split to the garage, furnace (2019), AC (2015), stamped concrete patio, fenced yard, shed, gutter guards, and mature trees. This is a rare opportunity to own a character home with space, updates, and versatility.
Location
Province ON
County Brantford
Area 2059 - Oakhill/Airport
Zoning NLR
Direction Madison Avenue to Oakhill Drive
Rooms
Other Rooms Shed(s)
Basement Walk-Up Access, Full, Unfinished
Bedroom 2 4
Kitchen 1
Interior
Interior Features Auto Garage Door Remote(s), In-Law Floorplan
Heating Forced Air, Natural Gas
Cooling Central Air
Fireplaces Number 1
Fireplaces Type Wood Burning
Fireplace Yes
Appliance Water Softener, Dishwasher, Refrigerator, Washer
Laundry Upper Level
Exterior
Exterior Feature Balcony, Landscaped, Privacy
Parking Features Attached Garage, Garage Door Opener
Garage Spaces 2.0
Fence Full
Waterfront Description River/Stream
Roof Type Metal
Lot Frontage 184.25
Lot Depth 261.83
Garage Yes
Building
Lot Description Urban, Irregular Lot, Quiet Area, Schools, Shopping Nearby, Trails
Faces Madison Avenue to Oakhill Drive
Foundation Stone
Sewer Sewer (Municipal)
Water Municipal
Architectural Style Two Story
Structure Type Brick
New Construction No
Others
Senior Community No
Tax ID 320730230
Ownership Freehold/None
Virtual Tour https://youtu.be/cqDP79Aanao






