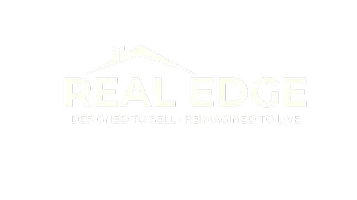1291 Princeton Crescent Burlington, ON L7P 2K4
6 Beds
6 Baths
1,717 SqFt
UPDATED:
Key Details
Property Type Single Family Home
Sub Type Detached
Listing Status Active
Purchase Type For Sale
Square Footage 1,717 sqft
Price per Sqft $739
MLS Listing ID 40740419
Style Bungalow
Bedrooms 6
Full Baths 4
Half Baths 2
Abv Grd Liv Area 2,695
Annual Tax Amount $5,958
Property Sub-Type Detached
Source Hamilton - Burlington
Property Description
entrance, offers incredible flexibility. It boasts a second full kitchen, a large recreation room, separate laundry, a 2-piece bath, and two generous bedrooms, each featuring their own private 3-piece ensuites — ideal for an in-law suite, multi-generational living, or a premium rental unit. Currently leased to a reliable tenant willing to stay, this property offers fantastic passive income potential from day one. With modern updates, incredible functionality, and an unbeatable location, this home is a rare opportunity you won't want to miss. Whether you're searching for your forever family home or a smart investment, this property delivers on every level!
Location
Province ON
County Halton
Area 34 - Burlington
Zoning R2.3
Direction Mount Forest/Princeton
Rooms
Basement Separate Entrance, Walk-Up Access, Full, Finished, Sump Pump
Main Level Bedrooms 4
Kitchen 2
Interior
Heating Forced Air, Natural Gas
Cooling Central Air
Fireplace No
Laundry In-Suite, Lower Level, Main Level
Exterior
Roof Type Asphalt Shing
Lot Frontage 69.0
Lot Depth 105.0
Garage No
Building
Lot Description Urban, Irregular Lot, Beach, Major Highway, Park, Schools
Faces Mount Forest/Princeton
Foundation Block
Sewer Sewer (Municipal)
Water Municipal
Architectural Style Bungalow
Structure Type Brick,Stucco
New Construction No
Others
Senior Community No
Tax ID 071360072
Ownership Freehold/None
Virtual Tour https://www.youtube.com/watch?v=JEgFt-ScdmY






