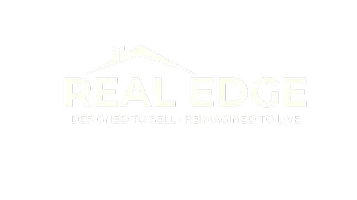REQUEST A TOUR If you would like to see this home without being there in person, select the "Virtual Tour" option and your advisor will contact you to discuss available opportunities.
In-PersonVirtual Tour
$ 4,000
New
2745 Westoak Trails BLVD #6 Oakville, ON L6M 3W7
4 Beds
4 Baths
UPDATED:
Key Details
Property Type Townhouse
Sub Type Att/Row/Townhouse
Listing Status Active
Purchase Type For Rent
Approx. Sqft 1500-2000
Subdivision 1019 - Wm Westmount
MLS Listing ID W12206855
Style 2-Storey
Bedrooms 4
Building Age 0-5
Property Sub-Type Att/Row/Townhouse
Property Description
Step into this new, Branthaven-built luxury end unit townhome, available for lease and offering the perfect combination of upscale finishes, abundant natural light, and thoughtfully designed living space. Completed in January 2025, this 4-bedroom, 4-bathroom home is ideal for families or professionals seeking comfort and style in a highly desirable neighbourhood. The kitchen is a showstopper, featuring numerous builder upgrades, sleek stainless steel appliances, quartz countertops, and a large island with a breakfast bar. The kitchen flows into a lovely dining area, where sliding doors lead out to a deck in the backyard. The main level also features oak stairs that lead both upstairs and down to the fully finished basement, completed by the builder. The basement offers a spacious recreation room, a full three-piece bathroom, a laundry area, and ample storage rooms to suit your organizational needs. Upstairs, all four bedrooms are outfitted with closet organizers, while the large upper landing and oversized windows along the staircase fill the home with natural light. The end unit placement adds even more brightness and privacy throughout. This home also includes a single-car garage equipped with a smart garage door opener, as well as a private driveway parking space. The exterior landscaping is scheduled for completion by the builder in late June. For added flexibility, there is an option to lease the property fully furnished for an additional cost or to purchase select pieces of furniture. Ideally located just minutes from Oakville Trafalgar Hospital, Bronte GO Station, and major highways including the 403, 407, and QEW, this home is also surrounded by top-rated schools and parks, making it an exceptional leasing opportunity in one of Oakville's most sought-after communities.
Location
Province ON
County Halton
Community 1019 - Wm Westmount
Area Halton
Rooms
Family Room No
Basement Finished
Kitchen 1
Interior
Interior Features On Demand Water Heater, Sump Pump
Cooling Central Air
Fireplace No
Heat Source Gas
Exterior
Parking Features Available
Garage Spaces 1.0
Pool None
Roof Type Asphalt Shingle
Lot Frontage 25.8
Lot Depth 85.05
Total Parking Spaces 2
Building
Unit Features Hospital
Foundation Poured Concrete
Listed by RE/MAX REALTY ENTERPRISES INC.

GET MORE INFORMATION
Follow Us





