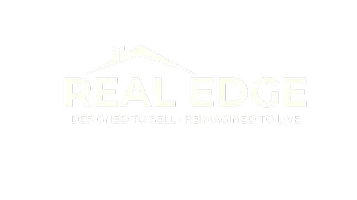229 Williamson DR Haldimand, ON N3W 1A5
3 Beds
1 Bath
UPDATED:
Key Details
Property Type Single Family Home
Sub Type Detached
Listing Status Active
Purchase Type For Sale
Approx. Sqft 1100-1500
Subdivision Haldimand
MLS Listing ID X12204775
Style 2-Storey
Bedrooms 3
Building Age 31-50
Annual Tax Amount $4,038
Tax Year 2024
Property Sub-Type Detached
Property Description
Location
Province ON
County Haldimand
Community Haldimand
Area Haldimand
Rooms
Basement Full, Partially Finished
Kitchen 1
Interior
Interior Features Water Heater Owned
Cooling Central Air
Inclusions Carbon Monoxide Detector, Dishwasher, Dryer, Hot Water Tank Owned, Refrigerator, Smoke Detector, Stove, Washer, Window Coverings, attch int/ext light fixtures, bathrm mirrors, shed, rigid gazebo.
Exterior
Parking Features Attached
Garage Spaces 2.0
Pool None
Roof Type Asphalt Shingle
Total Parking Spaces 4
Building
Foundation Poured Concrete
Others
Virtual Tour https://www.myvisuallistings.com/cvtnb/356890






