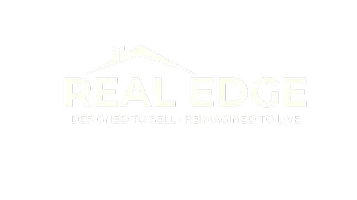REQUEST A TOUR If you would like to see this home without being there in person, select the "Virtual Tour" option and your agent will contact you to discuss available opportunities.
In-PersonVirtual Tour
$ 4,999
New
10 Pine Hills CT East Gwillimbury, ON L0G 1E0
5 Beds
5 Baths
UPDATED:
Key Details
Property Type Single Family Home
Sub Type Detached
Listing Status Active
Purchase Type For Rent
Approx. Sqft 2500-3000
Subdivision Rural East Gwillimbury
MLS Listing ID N12203766
Style 2-Storey
Bedrooms 5
Property Sub-Type Detached
Property Description
Unique Masterpiece House is a Dream come True, 3 + 2 Bedroom along with 5 Washrooms Home on 2.03 Acre Surrounded By Mature Trees & Breathtaking Views. Open Concept Main Floor W 9ft Ceilings, Wet BWow Value Spectacular, Unique Masterpiece House is a Dream Come True, Heated POOL, 3 + 2 Bdrm Luxury Home On 2.03 Acre Surrounded By Mature Trees & Breathtaking Views On A Prestigious Cul-De-Sac. Open Concept Main Floor W/ 9' Ceilings, Coffered Ceilings, Wet Bar & Entertaining Size Fam Rm That O/L The Large Modern Kitchen W/ W/O To Patio. Master Suite W/ His & Her Closets & 5 PcEnsuite.2 More Large Bdrms & 5 Pc Bathroom. Spectacular Backyard Oasis W/Heated Pool, Cabana & Prof Landscaping. Located Mins To Hwy 404,48 & All Amenities.ar & Entertaining Size Family Room, Large Modern Kitchen W/O To Patio. Master Suite With His & Her Closet & 5 Pc Ensuite. Spectacular Backyard Oasis W/Heated Pool. Cabana & Professional Landscaping, Located mins to Hwy 404, 48 & All Amenities.
Location
Province ON
County York
Community Rural East Gwillimbury
Area York
Rooms
Family Room Yes
Basement Finished, Full
Kitchen 1
Separate Den/Office 2
Interior
Interior Features Central Vacuum
Cooling Central Air
Fireplace Yes
Heat Source Gas
Exterior
Garage Spaces 3.0
Pool Inground
Waterfront Description None
Roof Type Asphalt Shingle
Lot Frontage 170.64
Lot Depth 479.13
Total Parking Spaces 9
Building
Foundation Concrete
Others
ParcelsYN No
Listed by CENTURY 21 GREEN REALTY INC.

GET MORE INFORMATION
Follow Us





