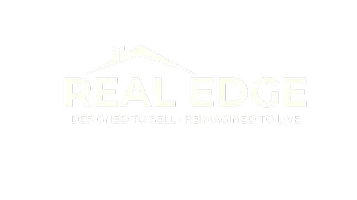3480 Upper Middle Road #82 Burlington, ON L7M 4R9
2 Beds
2 Baths
1,022 SqFt
UPDATED:
Key Details
Property Type Townhouse
Sub Type Row/Townhouse
Listing Status Active
Purchase Type For Sale
Square Footage 1,022 sqft
Price per Sqft $714
MLS Listing ID 40735345
Style 3 Storey
Bedrooms 2
Full Baths 1
Half Baths 1
HOA Fees $443/mo
HOA Y/N Yes
Abv Grd Liv Area 1,356
Annual Tax Amount $3,234
Property Sub-Type Row/Townhouse
Source Mississauga
Property Description
Location
Province ON
County Halton
Area 35 - Burlington
Zoning RM4-316
Direction Walkers Line to Upper Middle Road, take main drive toward back of the complex.
Rooms
Basement Walk-Out Access, Full, Finished
Bedroom 3 2
Kitchen 1
Interior
Interior Features Other
Heating Forced Air, Natural Gas
Cooling Central Air
Fireplace No
Window Features Window Coverings
Appliance Dishwasher, Dryer, Refrigerator, Stove, Washer
Laundry Upper Level
Exterior
Parking Features Attached Garage
Garage Spaces 1.0
Roof Type Shingle
Porch Open
Garage Yes
Building
Lot Description Urban, Rectangular, Near Golf Course, Park, Public Transit, Schools
Faces Walkers Line to Upper Middle Road, take main drive toward back of the complex.
Foundation Concrete Perimeter
Sewer Sewer (Municipal)
Water Municipal
Architectural Style 3 Storey
Structure Type Brick,Other
New Construction No
Others
HOA Fee Include Insurance,Building Maintenance,Common Elements,Maintenance Grounds,Parking
Senior Community No
Tax ID 256430014
Ownership Condominium
Virtual Tour https://www.virtualvisionhomes.ca/82-3480-upper-middle-rd-tour






