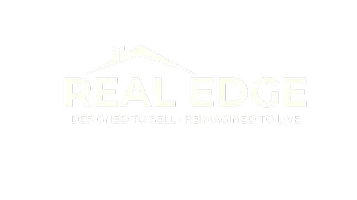109 Carroll Street Ingersoll, ON N5C 1W1
3 Beds
1 Bath
1,040 SqFt
OPEN HOUSE
Sat Jun 07, 2:00pm - 4:00pm
UPDATED:
Key Details
Property Type Single Family Home
Sub Type Detached
Listing Status Active
Purchase Type For Sale
Square Footage 1,040 sqft
Price per Sqft $504
MLS Listing ID 40725477
Style Bungalow
Bedrooms 3
Full Baths 1
Abv Grd Liv Area 1,040
Year Built 1900
Annual Tax Amount $2,484
Property Sub-Type Detached
Source Waterloo Region
Property Description
Location
Province ON
County Oxford
Area Ingersoll
Zoning R2
Direction Heading north on Harris Ave turn left on Cherry St. and Cherry St. ends at 109 Carroll St.
Rooms
Basement Full, Unfinished, Sump Pump
Main Level Bedrooms 3
Kitchen 1
Interior
Interior Features Ceiling Fan(s), Upgraded Insulation, Water Treatment
Heating Forced Air, Natural Gas
Cooling Central Air
Fireplace No
Appliance Water Heater, Water Softener, Built-in Microwave, Dryer, Range Hood, Refrigerator, Stove, Washer
Laundry Main Level
Exterior
Roof Type Metal
Lot Frontage 67.5
Lot Depth 85.0
Garage No
Building
Lot Description Urban, City Lot, Near Golf Course, Highway Access, Park, Place of Worship
Faces Heading north on Harris Ave turn left on Cherry St. and Cherry St. ends at 109 Carroll St.
Foundation Stone
Sewer Sewer (Municipal)
Water Municipal
Architectural Style Bungalow
Structure Type Aluminum Siding
New Construction No
Others
Senior Community No
Tax ID 001680046
Ownership Freehold/None






